Designed by Donnelly+Estévez Arquitectos and completed in 2019, VR Rooms is a wake rooms project located in the city of Villa Mercedes, San Luis, Argentina. Built for a renowned company in the field, these wake rooms serve as a space for grieving families to come together and find solace during difficult times.
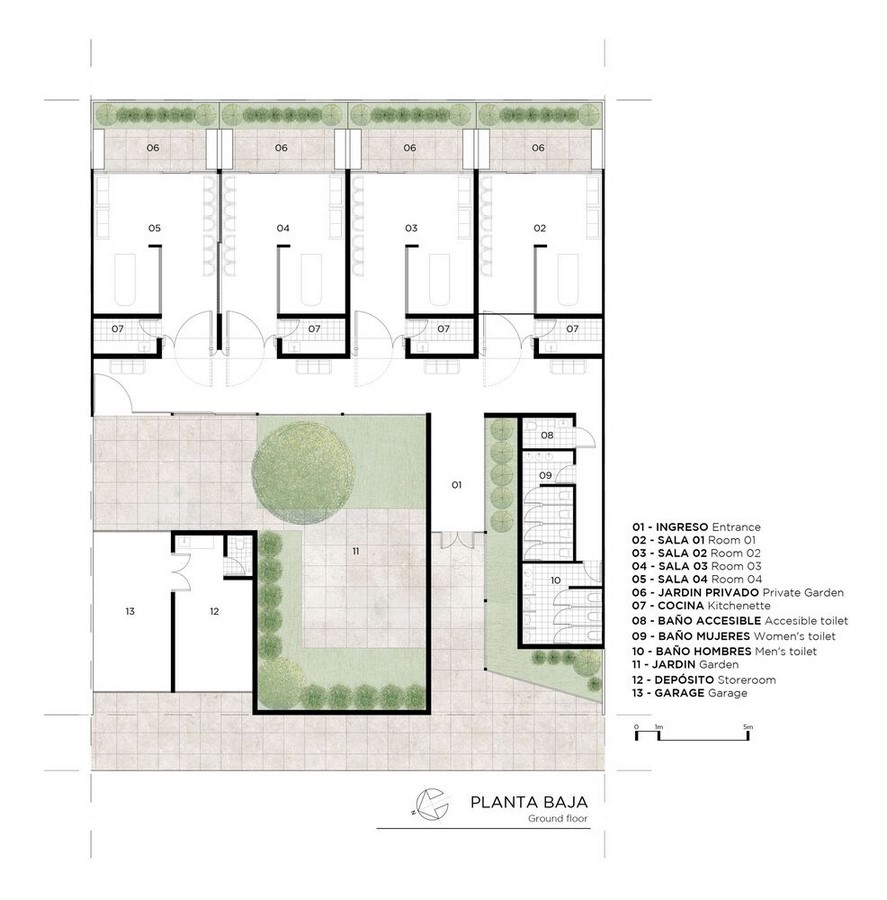
Symbolism and Design
Wake rooms hold significant symbolic meaning, making their design a challenging endeavor. Donnelly+Estévez Arquitectos aimed to convey harmony through the building’s design, intending to accompany people throughout the grieving process. The architecture is crafted to provide a serene and supportive environment for mourners.
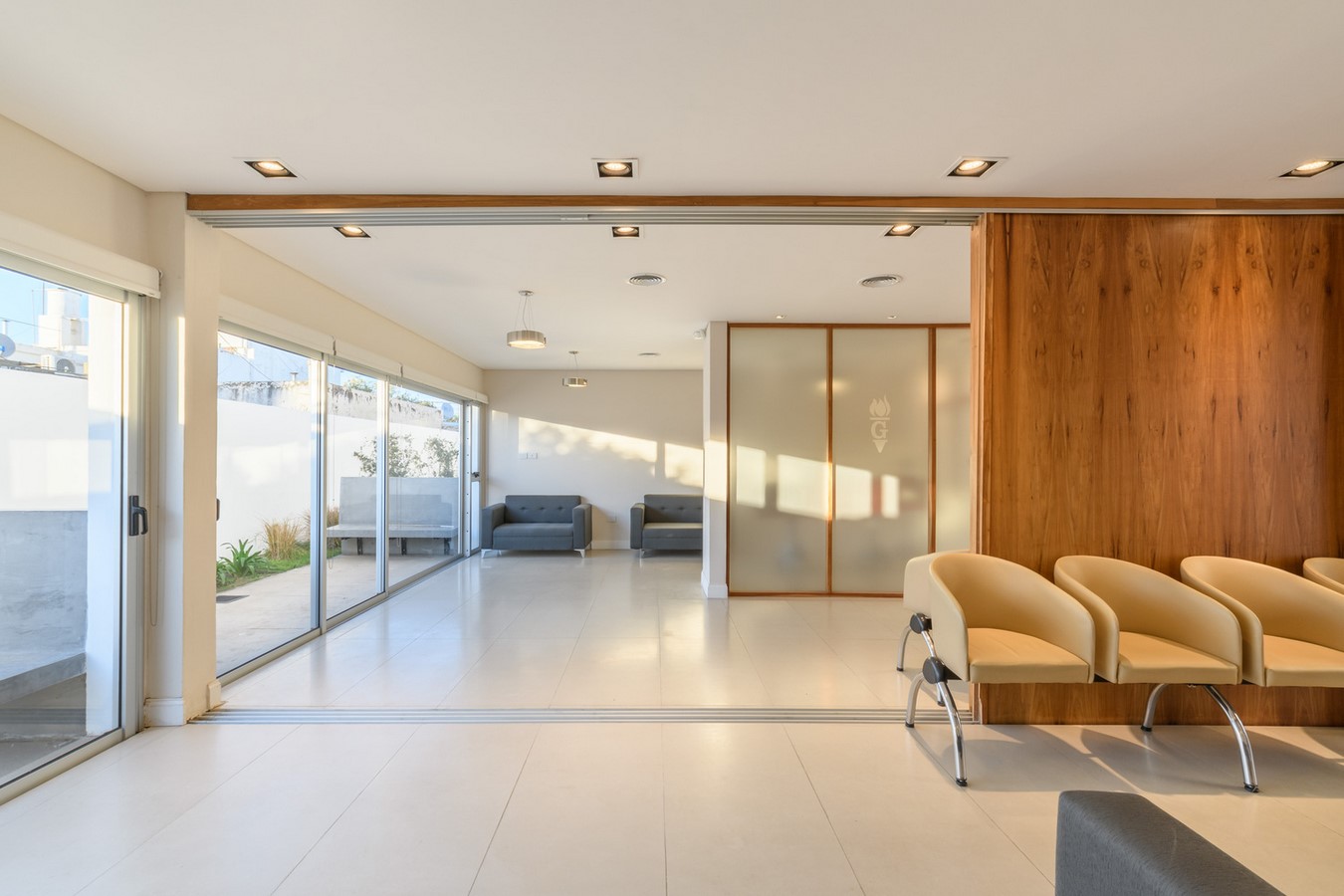
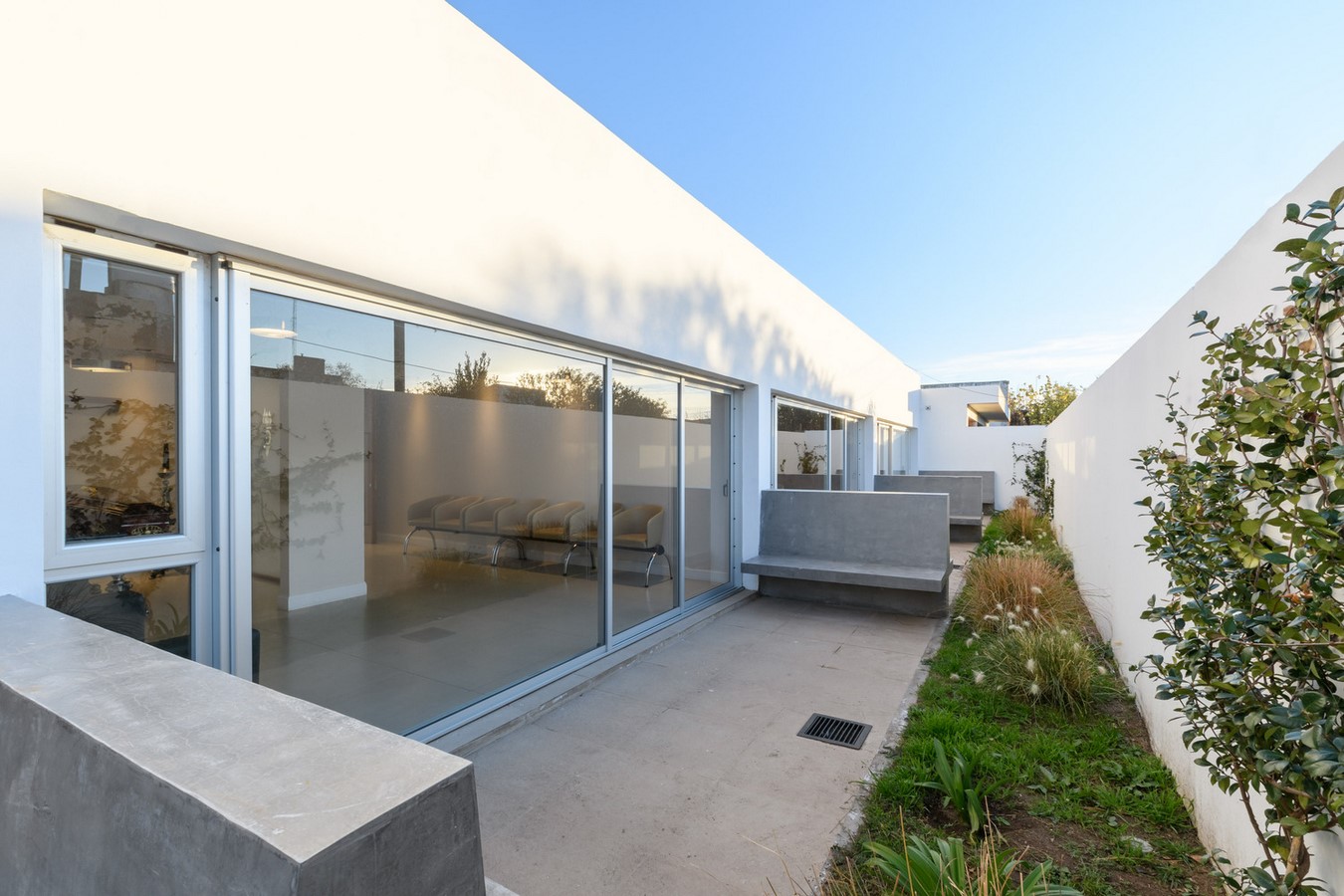
Functional Facade
The facade of VR Rooms is divided into two distinct parts based on function. The right side, finished in white plaster, features an exterior garden that guides visitors from the public entrance into the building. On the left side, the exterior is covered in dark grey metal, housing the garage and storeroom with entrances for ambulances and hearses. This differentiation in texture and color helps maintain a low profile for supporting activities while ensuring simplicity in design.
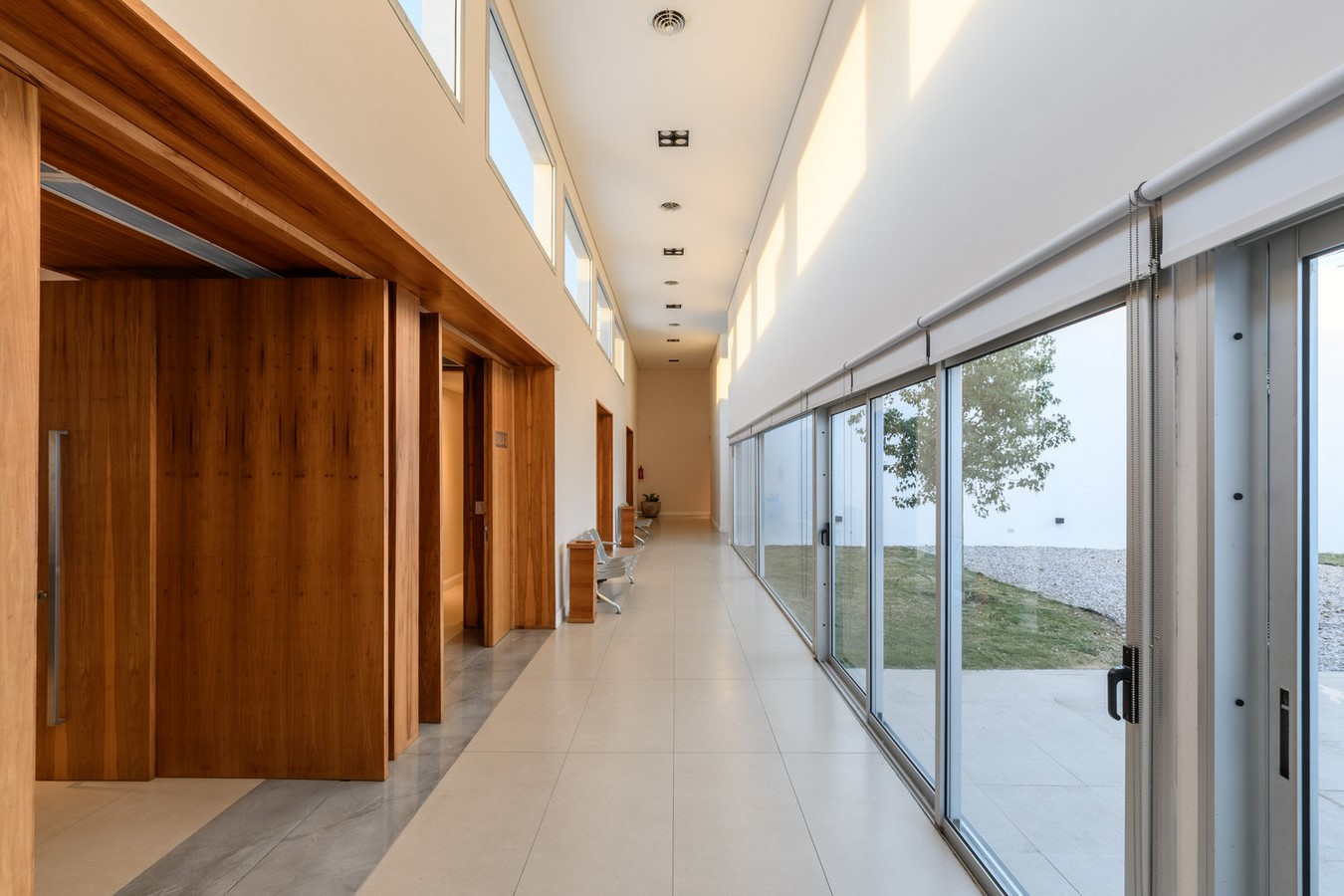
Integration of Nature
Nature plays a crucial role in the VR Rooms project, offering comfort and solace to visitors. The architecture incorporates multiple gardens with various features, inviting contemplation and reflection. From the exterior garden at the entrance to private gardens with benches and plants for individual rooms, nature is seamlessly integrated into the design. The large garden adjacent to the main hall serves as a shared exterior space, bathing the interior in natural light and providing a tranquil setting for visitors to find peace amidst the company of butterflies and birds.
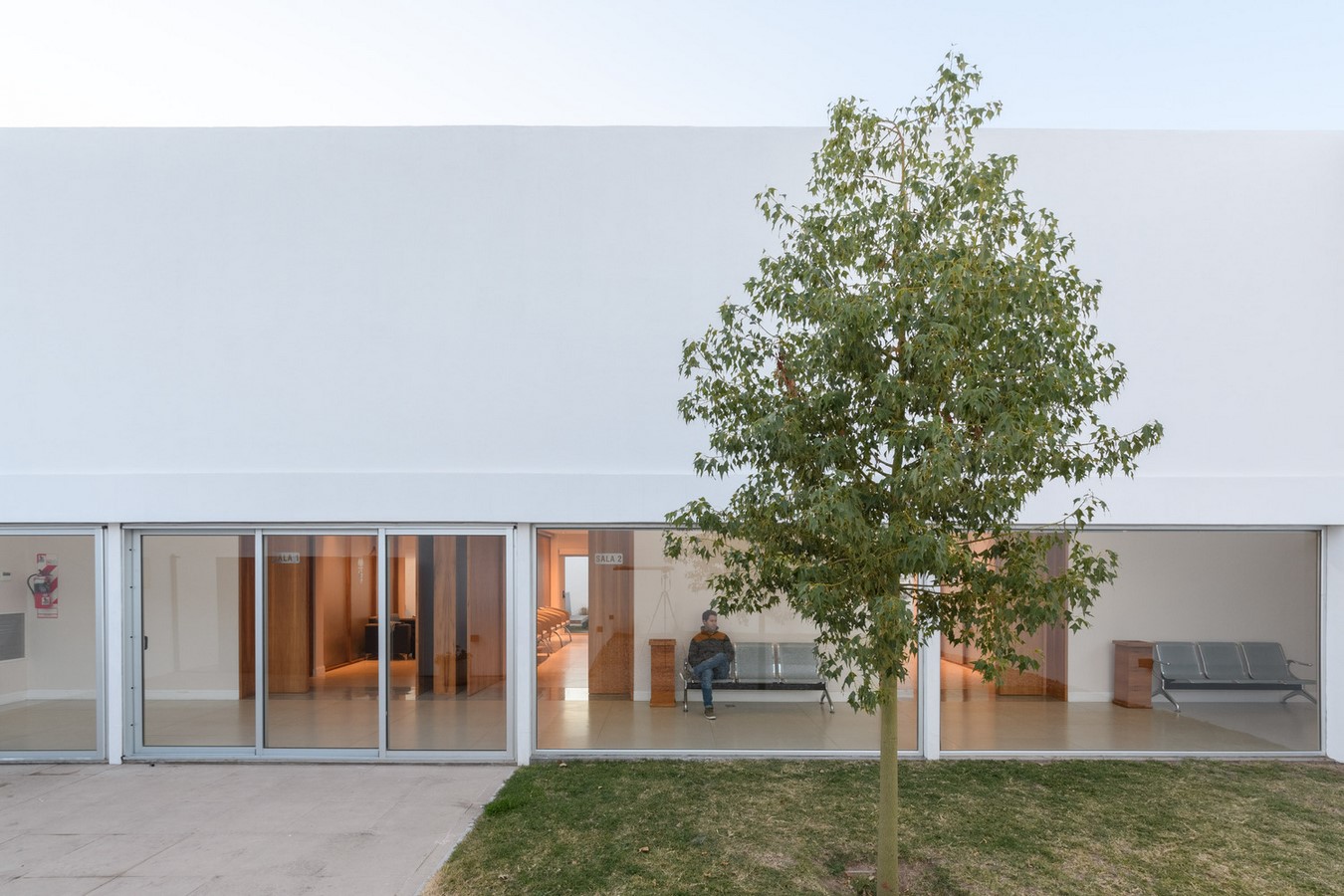
Thoughtful Material Selection
Materials were carefully chosen to fulfill the project’s main purpose. “Petiribi” wood, known for its noble nature and warmth, was selected to create a welcoming atmosphere in the interior spaces. Light colors and ample use of glass ensure well-illuminated interiors flooded with natural light, contributing to the overall sense of serenity and peace within the building.
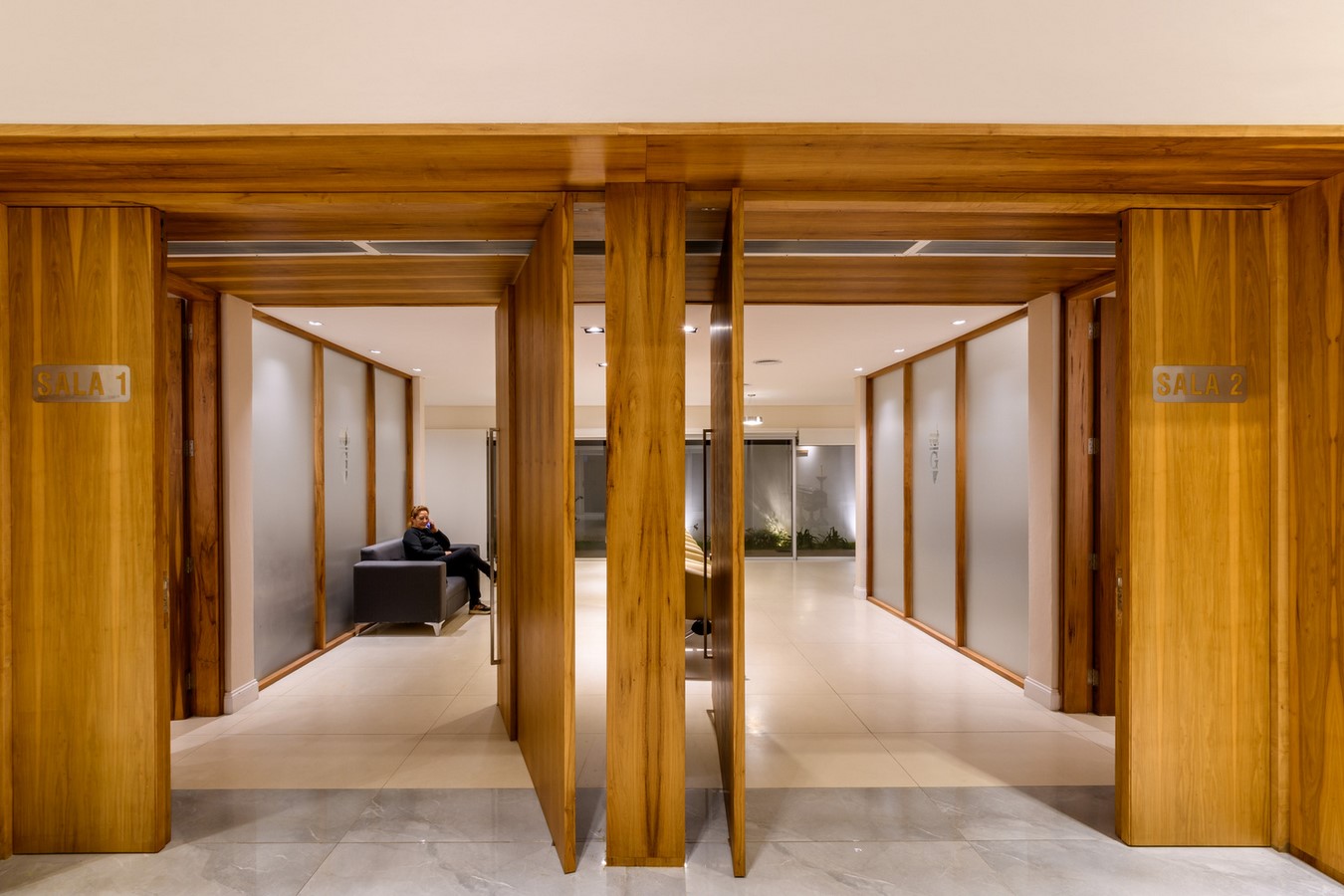
In conclusion, VR Rooms by Donnelly+Estévez Arquitectos stands as a testament to thoughtful design in the realm of wake rooms. By integrating nature, employing thoughtful material selection, and prioritizing the emotional needs of mourners, the project succeeds in creating a harmonious and supportive environment for those navigating the grieving process.



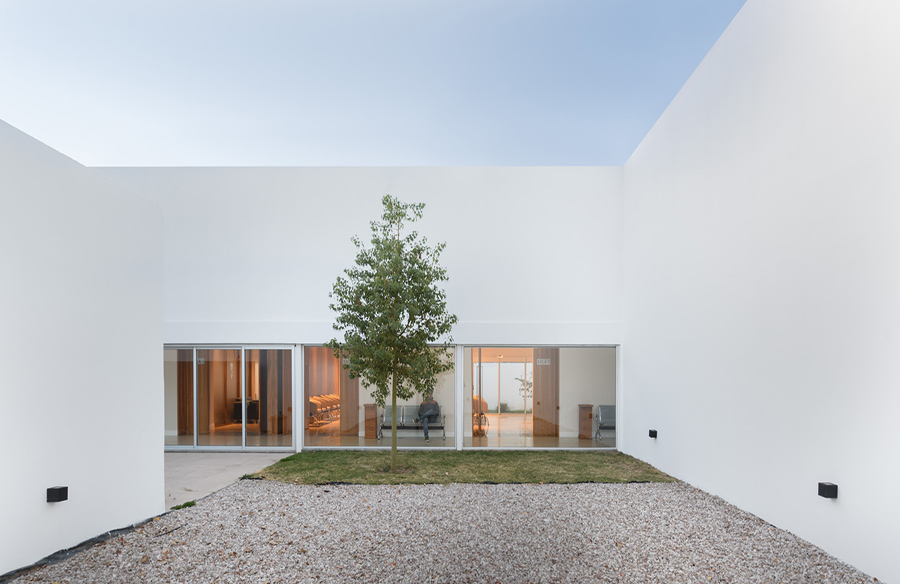
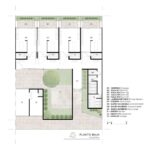
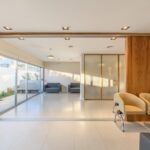
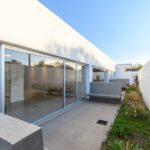
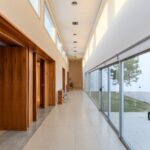
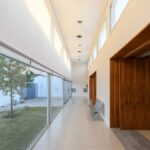
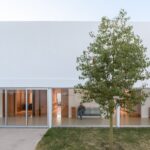
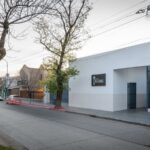
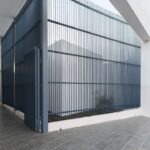
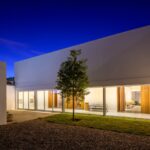
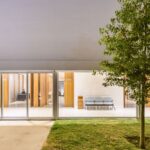


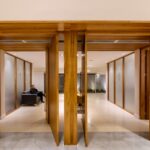
Leave a Reply