The FFB Convent, meticulously designed by Mixtura Architects and completed in 2022, stands as a testament to architectural ingenuity and spiritual devotion in Brazil. Led by Architect Cesare Querci, the design process was characterized by a collaborative effort, blending the functional needs of the clients with the unique climatic and social conditions of the site.
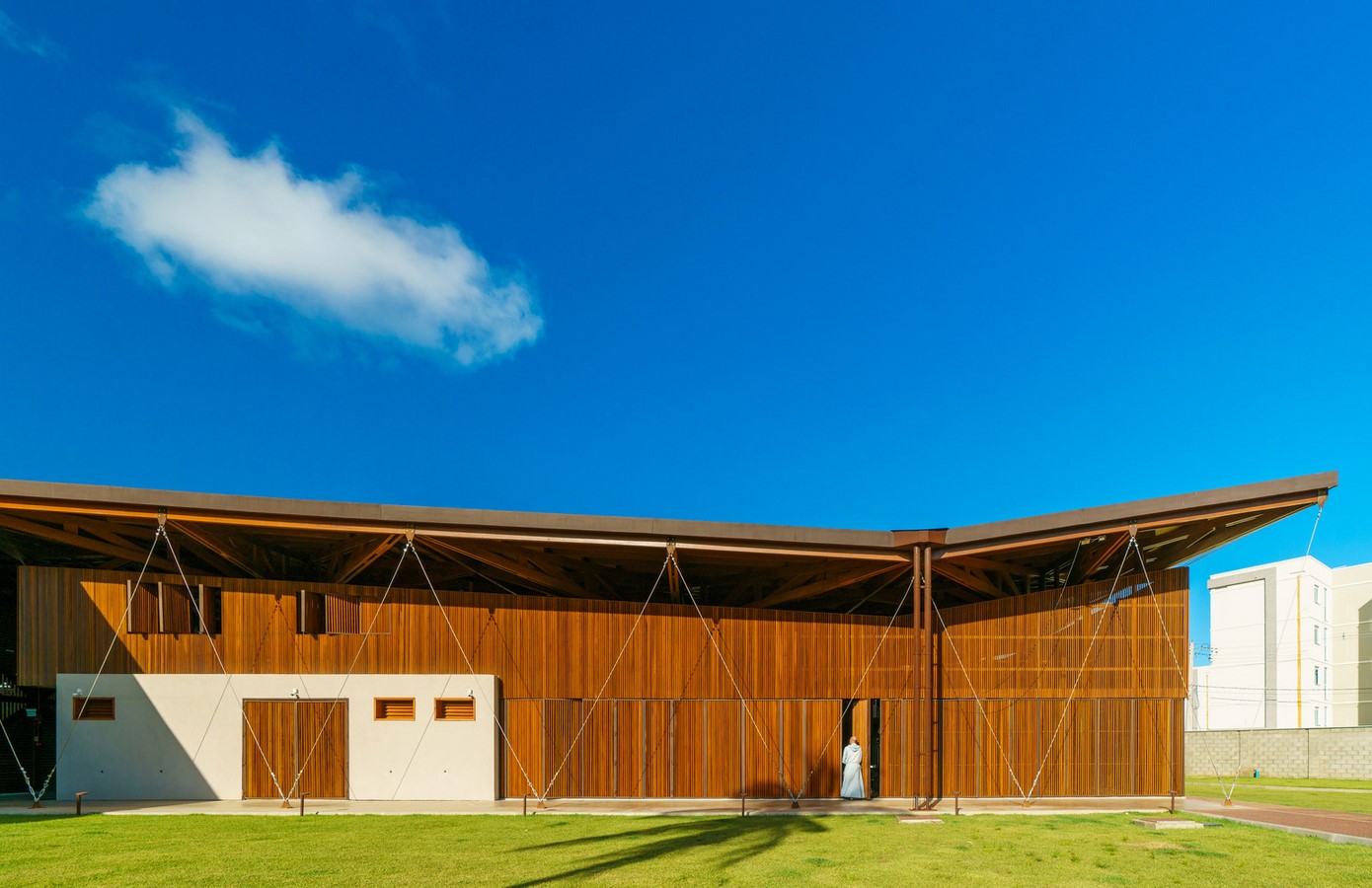
Embracing Spirituality in São Cristóvão
Situated in the São Cristóvão neighborhood of Salvador, the FFB Convent serves as a sanctuary for the Franciscan Fraternity of Bethany. Established in 2010, the fraternity embarked on a journey to create a convent that transcends the physical realm, embodying their dedication to prayer, hospitality, and fraternal life amidst challenging social dynamics.
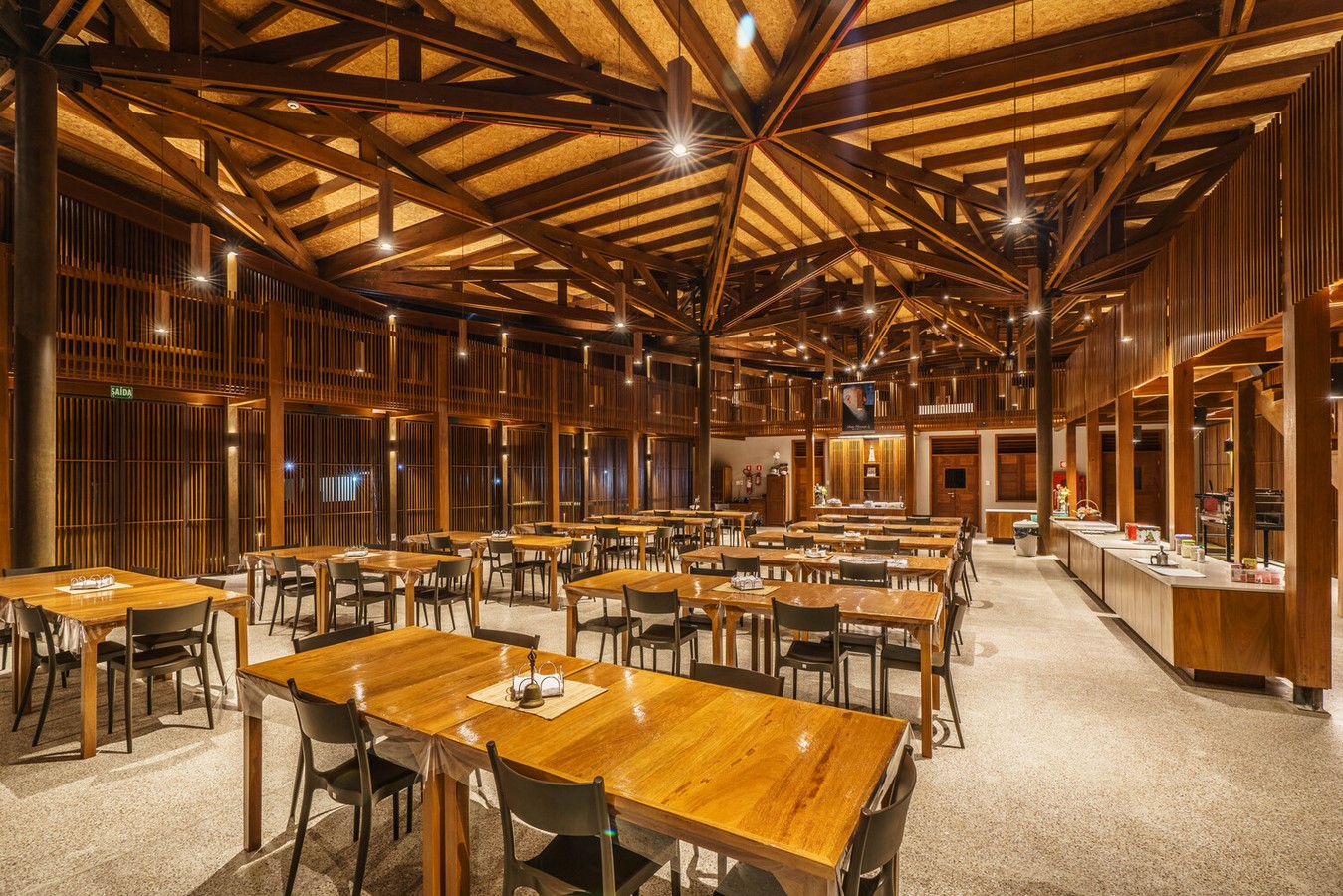
Architectural Adaptation to Climatic Conditions
Understanding the subtropical climate of the region, the architects prioritized natural ventilation and protection from the elements. By reinterpreting the classical convent typology, they designed a series of green cloisters that optimize airflow while providing shelter from the sun and rain. The use of precast concrete structures and wooden exoskeletons ensures durability and resilience against climatic adversities.
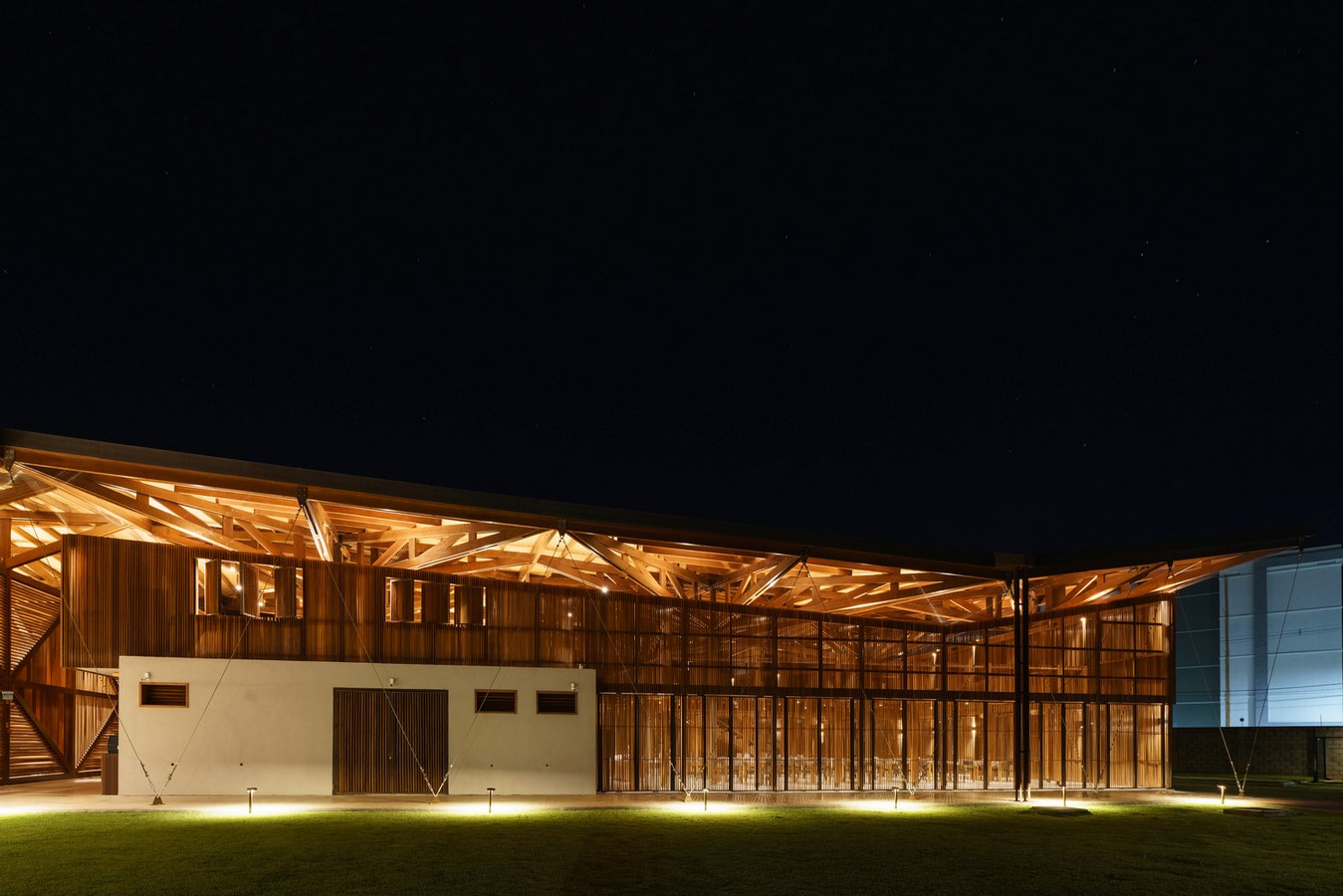
Harmonizing Form and Function
The architectural layout revolves around five green cloisters, each serving a distinct purpose within the complex. From the welcoming public area featuring the refectory and church to the secluded cells of the monks and nuns, every space is meticulously crafted to foster a sense of tranquility and spiritual reflection.
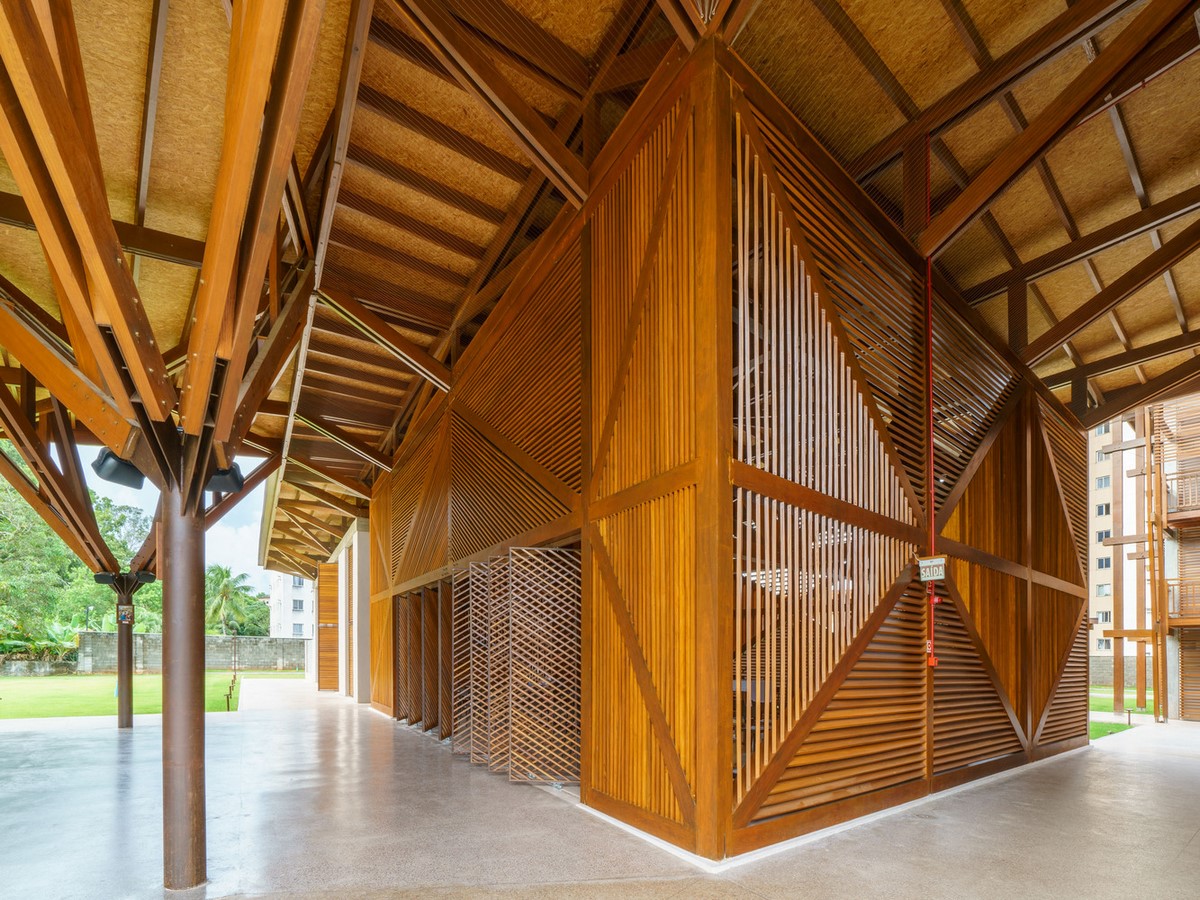
Sustainable Design for Self-Sufficiency
Incorporating sustainable features such as photovoltaic panels, rainwater harvesting, and natural ventilation systems, the FFB Convent is designed to be almost completely energy self-sufficient. This commitment to sustainability not only reduces environmental impact but also reinforces the convent’s ethos of responsible stewardship.
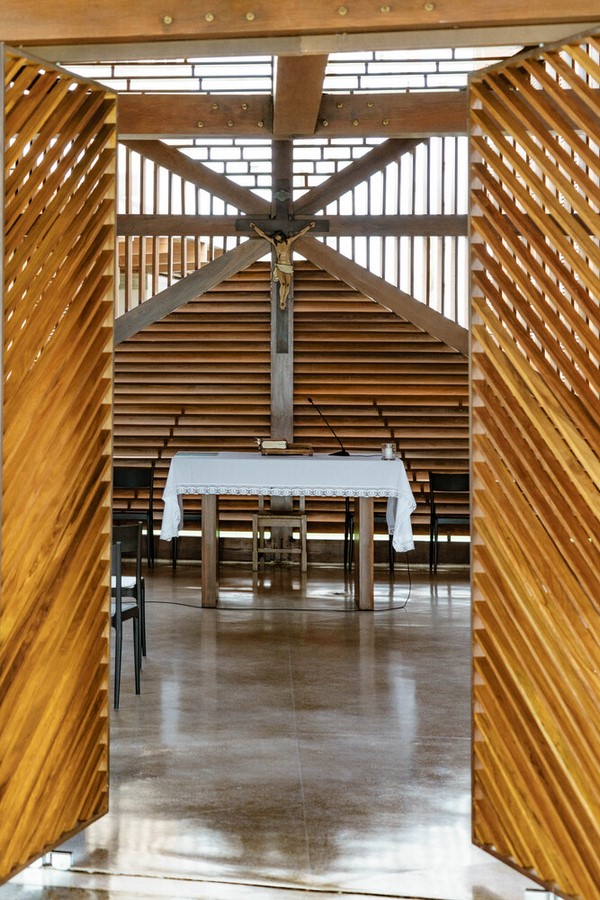
Preserving Tradition through Innovation
Mixtura Architects prioritized local labor and traditional techniques, infusing the project with a strong architectural identity rooted in Brazilian craftsmanship. The innovative use of materials and construction methods not only enhances the aesthetic appeal but also honors the rich cultural heritage of the region.
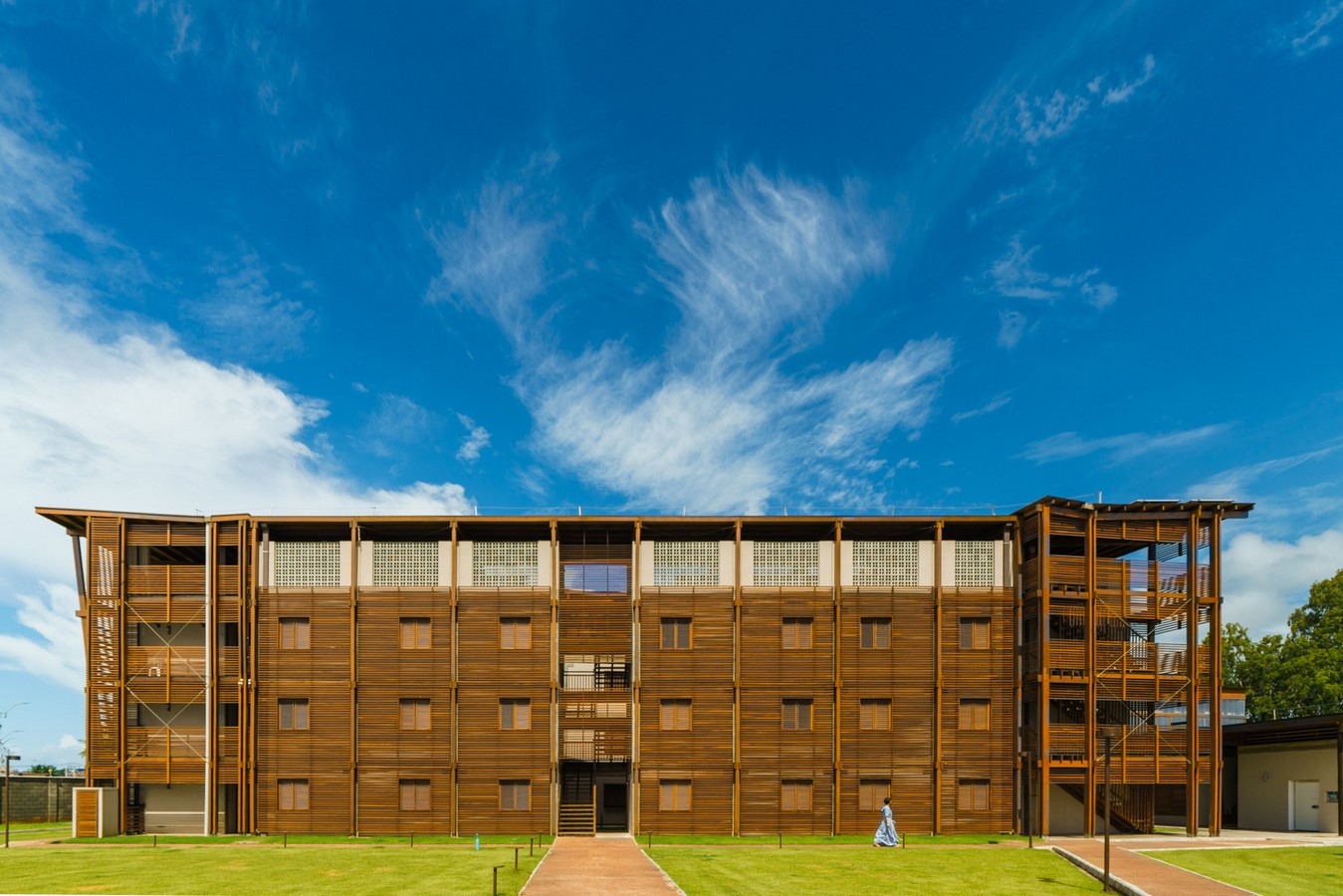
Conclusion: A Testament to Architectural and Spiritual Harmony
The completion of the FFB Convent signifies a harmonious fusion of architecture and spirituality, transcending physical boundaries to create a sacred space for contemplation and communion. As visitors step into its hallowed halls, they are enveloped in a sense of peace and serenity, a testament to the enduring power of architecture to elevate the human spirit.



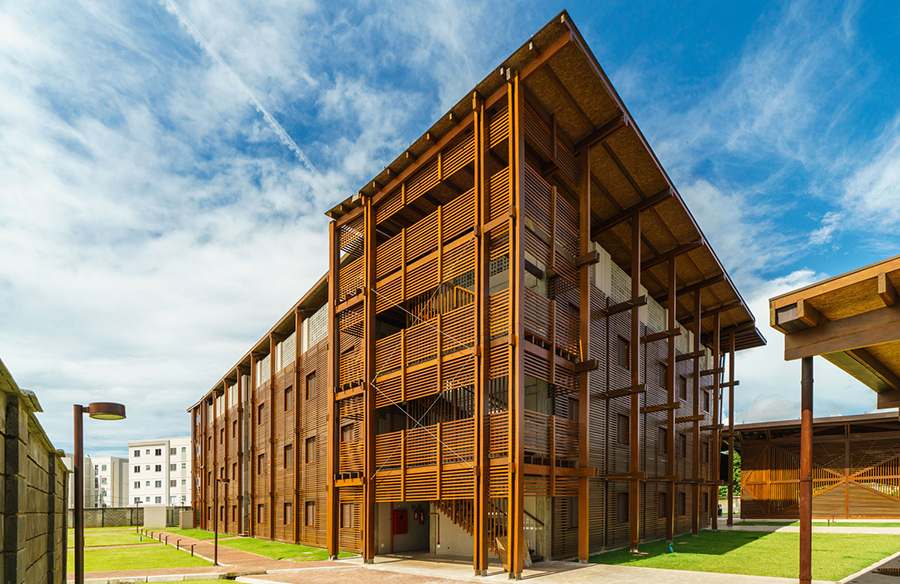
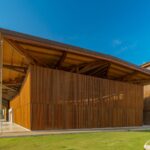
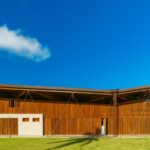
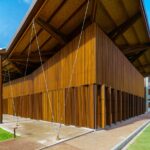
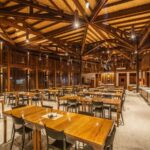
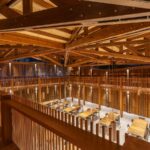
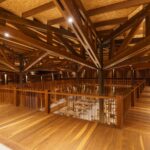
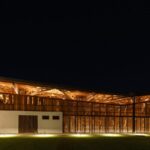
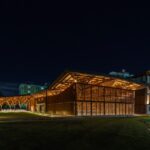
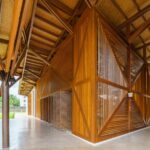
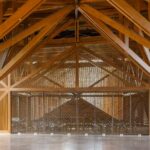
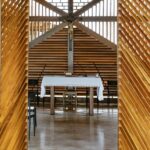
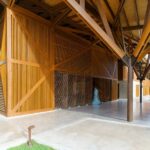
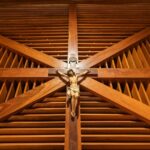
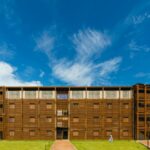
Leave a Reply