In 2020, Haverstock Architects completed the design of the Guildford Crematorium in Godalming, United Kingdom, in close collaboration with Guildford Borough Council and the design team. The project aimed to replace an existing crematorium that had reached the end of its natural life with limited adaptability.
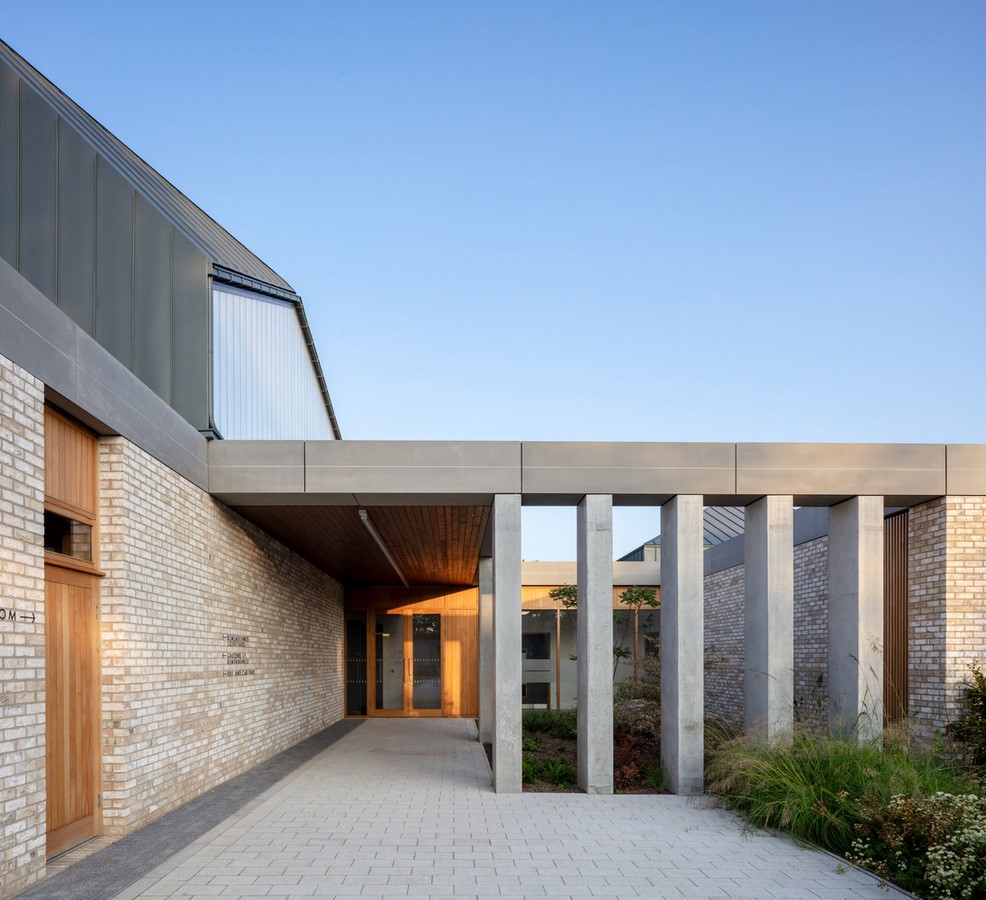
Project Constraints and Collaboration
The project faced several constraints due to the established site, including the presence of interred ashes, memorial trees, and building boundary lines regulated by the Crematorium Act 1902. Additionally, a listed building within the site’s boundary added to the complexities. Despite these challenges, the client desired to continue site operations during construction, necessitating a complex phasing strategy and a temporary chapel/crematory arrangement.
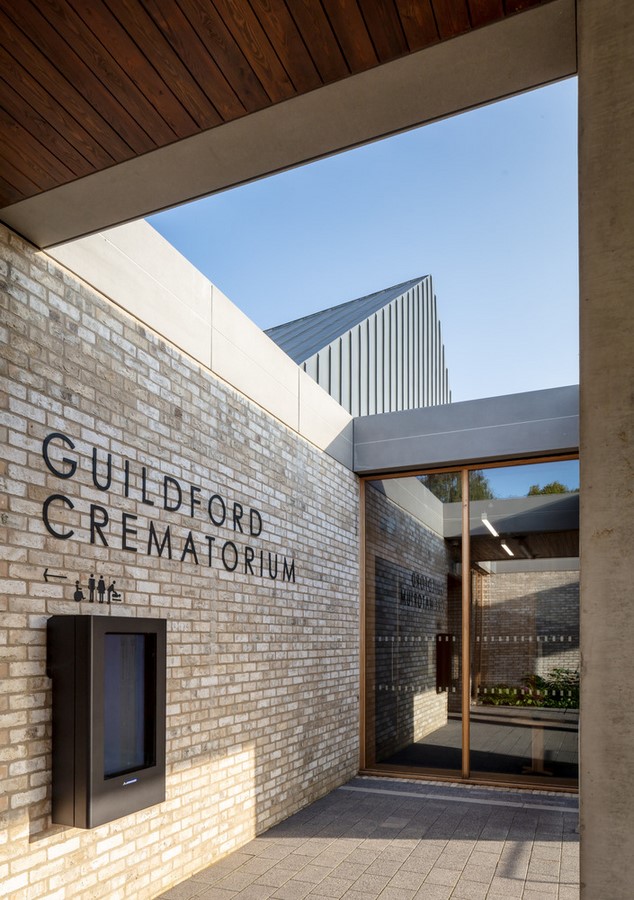
Phasing Strategy and Execution
Phasing was meticulously developed in collaboration with the client, design team, and contractor to meet the project brief. The strategy involved discrete enabling works for a new tool store, doubling as a bat sanctuary, followed by car park construction, a temporary chapel, and crematory. Simultaneously, the construction of the remembrance court commenced. Once completed, the project progressed with the demolition and construction of the main building, ensuring minimal disruption to site operations.
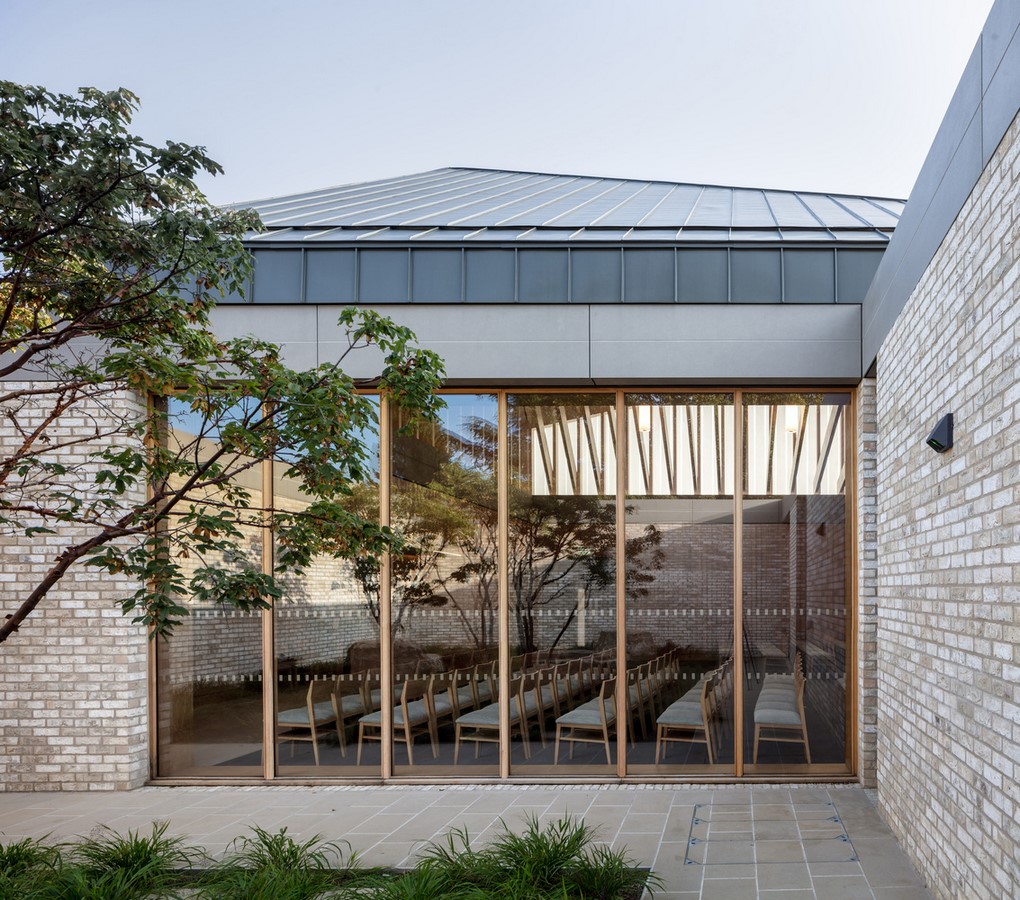
Design Concept and Response
The design concept for both the building and landscape was influenced by the diverse range of visitors to the existing site, emphasizing the journey of mourners. The project accommodates various stages of grief, including service arrangement, coffin committal viewing, ashes collection post-ceremony, and memorial visits.
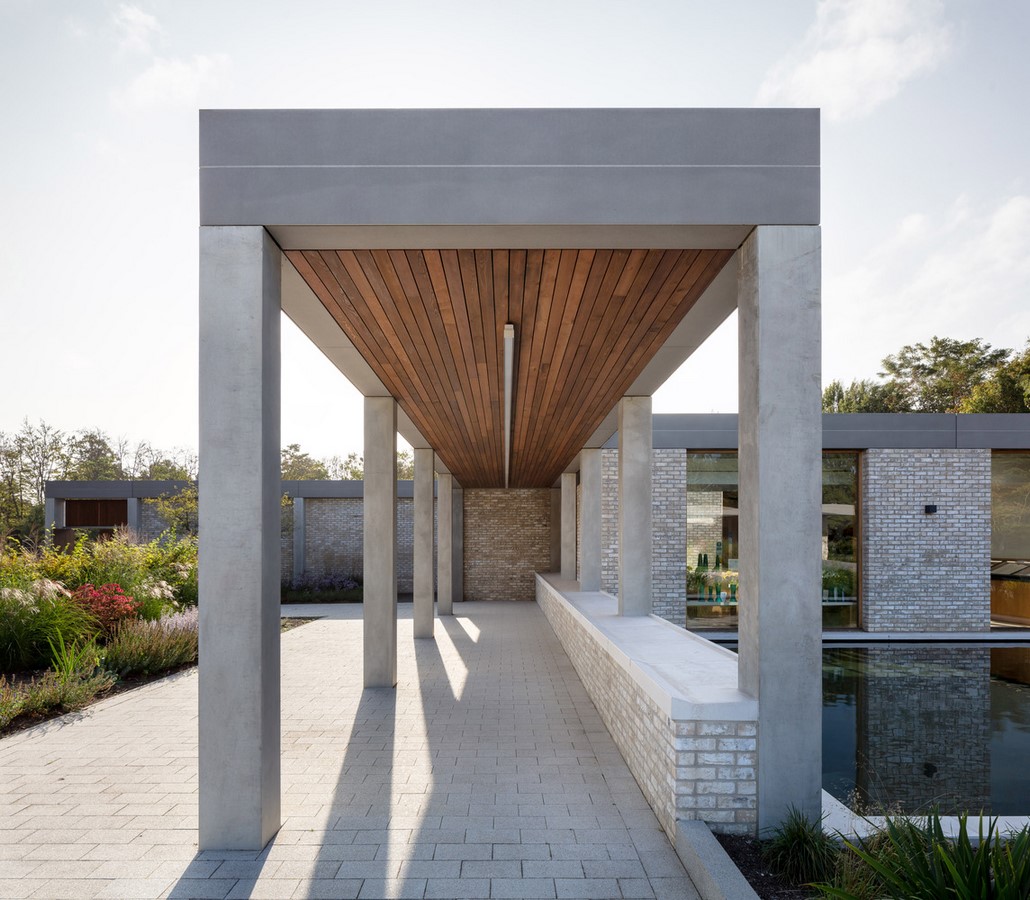
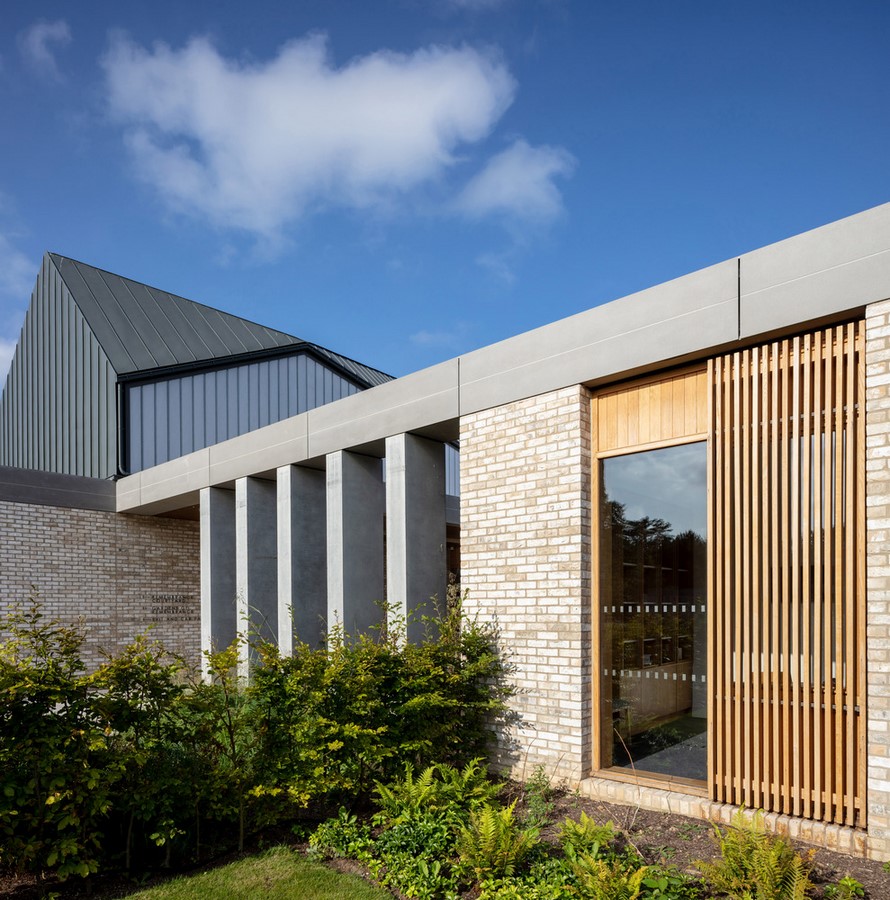
Architectural Features
The architecture adopts a walled garden typology, with masonry walls obscuring internal and external spaces. Two geometric volumes, constructed of timber and clad in zinc, signify the chapel and crematory functions. Within the chapel, an exposed engineered glulam timber roof structure provides a functional yet aesthetically pleasing space, echoing religious typologies while considering secular use.
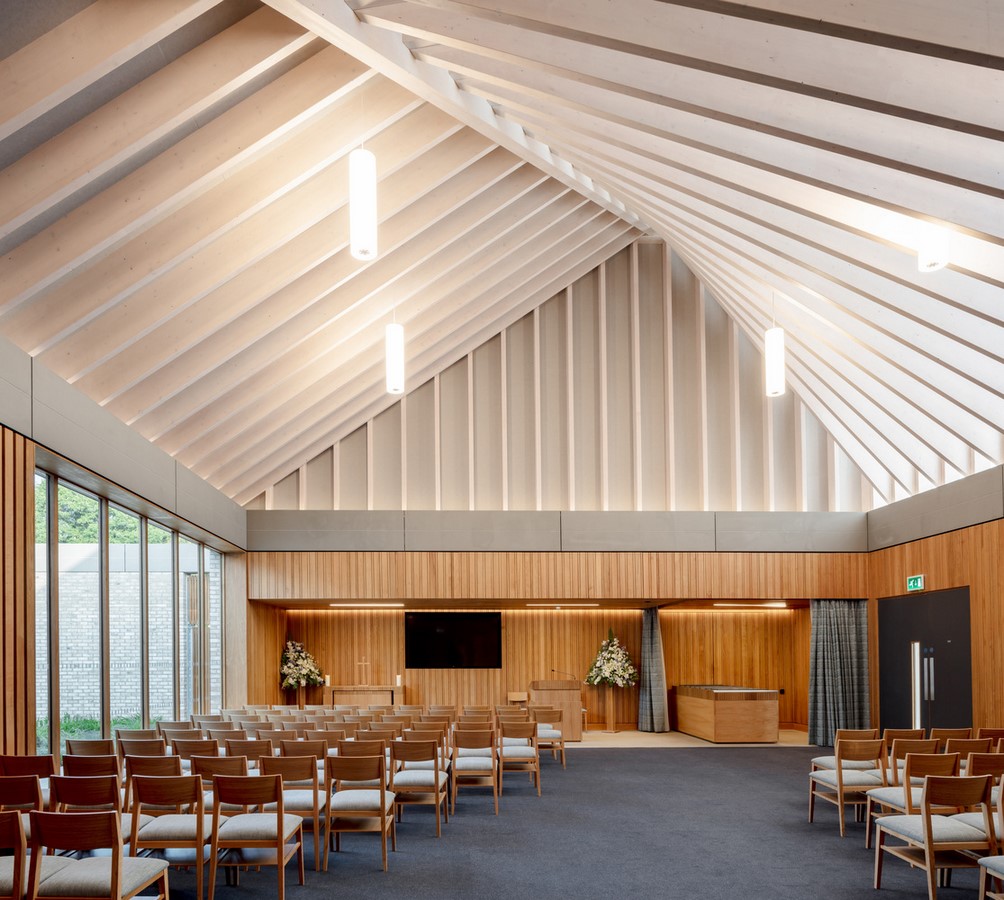
Addressing Operational Challenges
To mitigate operational challenges common in crematoria, elements of the building program were separated to form a Remembrance Court, allowing space for reflection, solitude, and memory, while reducing the risk of confusion or distress during services.
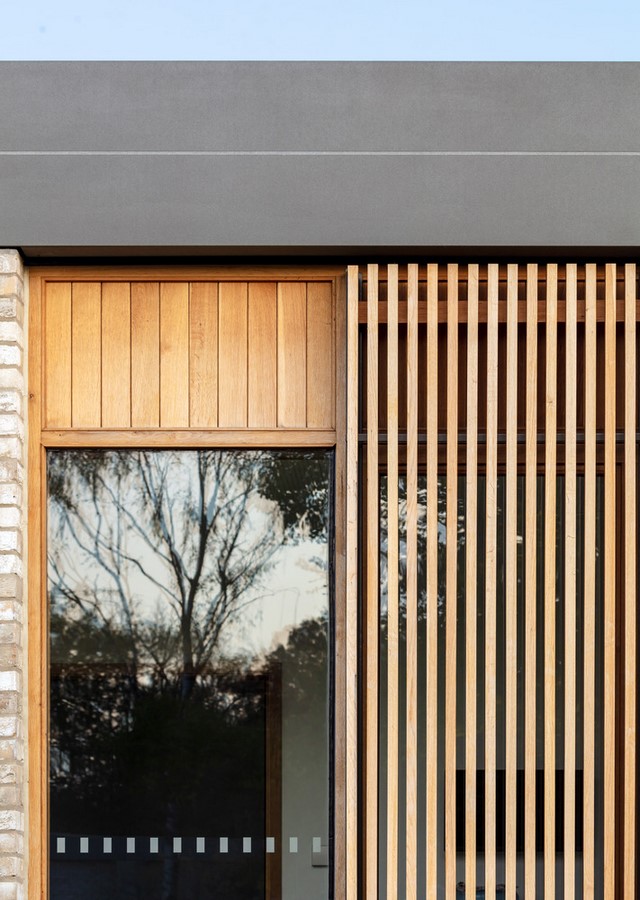
Conclusion
Operated by Guildford Borough Council, the new Guildford Crematorium was self-delivered with a budget of £10m. Through collaborative efforts, meticulous planning, and thoughtful design, the Guildford Crematorium stands as a testament to providing a dignified and supportive environment for mourners during times of grief.



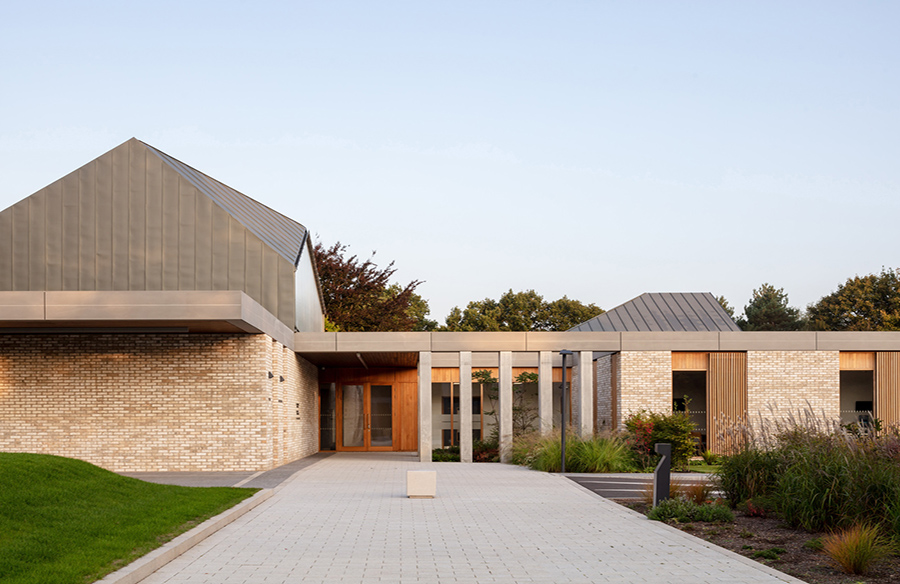
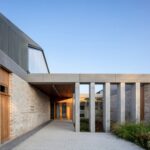




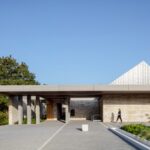


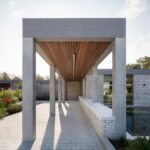


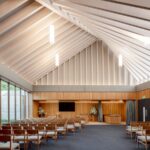

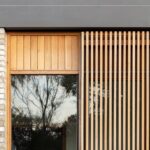
Leave a Reply