The Doxa Chapel, designed by Neo Architects and completed in 2021, stands as a pristine white sanctuary on the Doxa Deo Campus in Brooklyn, Pretoria, South Africa. Situated amidst a blend of low-rise residential suburbs and high-rise apartment buildings, this compact chapel offers a space for prayer and meditation within an urban fabric.
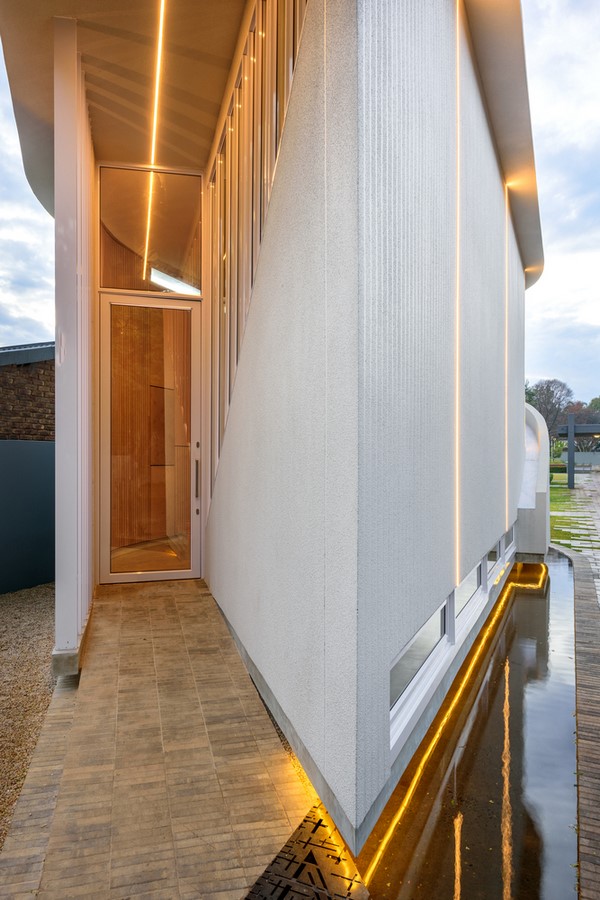
Concept and Design
The chapel, covering an area of 63 m², reimagines the need for solitude and reflection in a contemporary setting. Embracing minimalism, the design focuses on the essence of space rather than materiality, drawing inspiration from early Christian architecture. The form of the building, influenced by the narrow site between an admin building and the processional entrance, echoes the sacred number seven, symbolizing the beginning (Alpha) and end (Omega) of the spiritual journey.
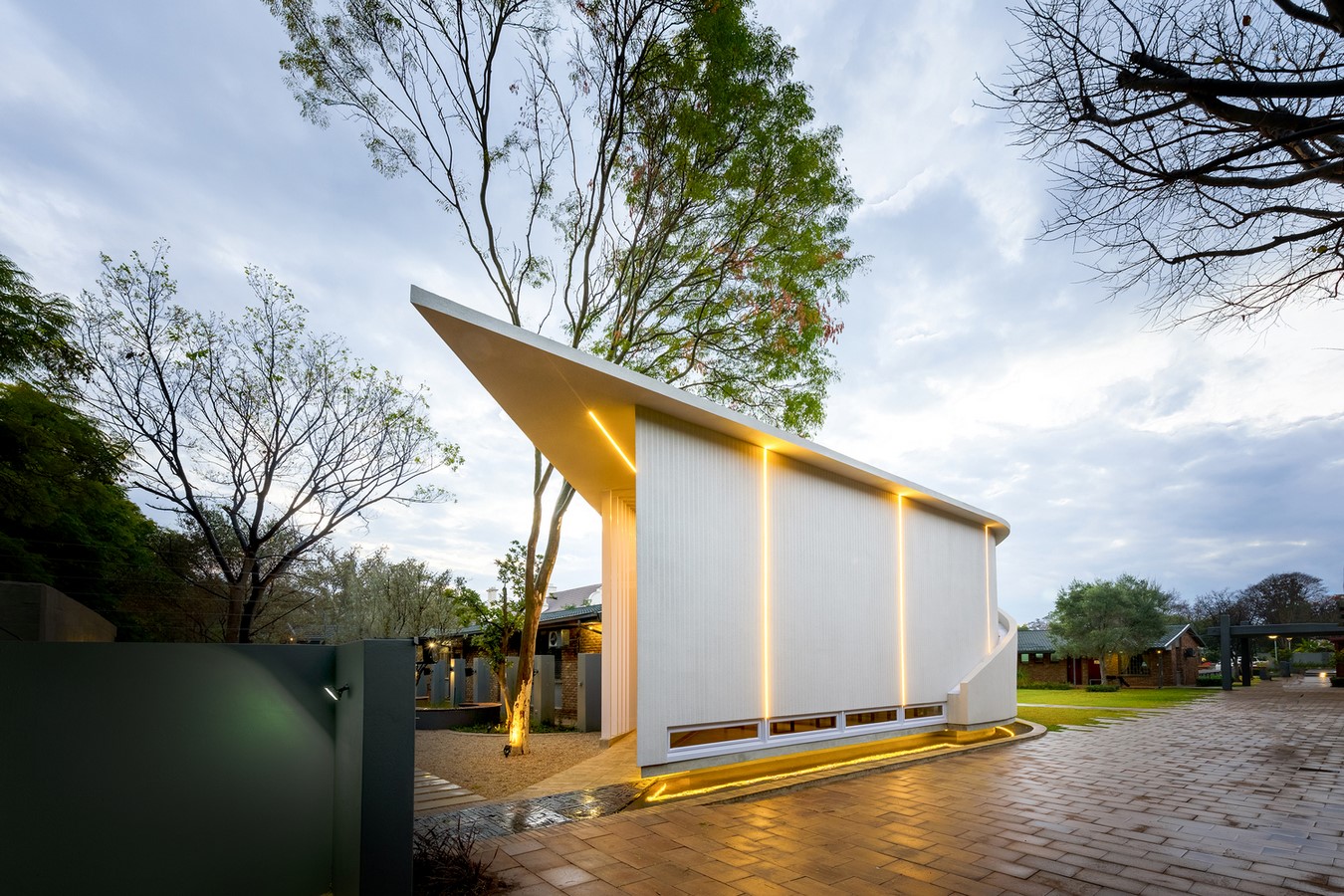
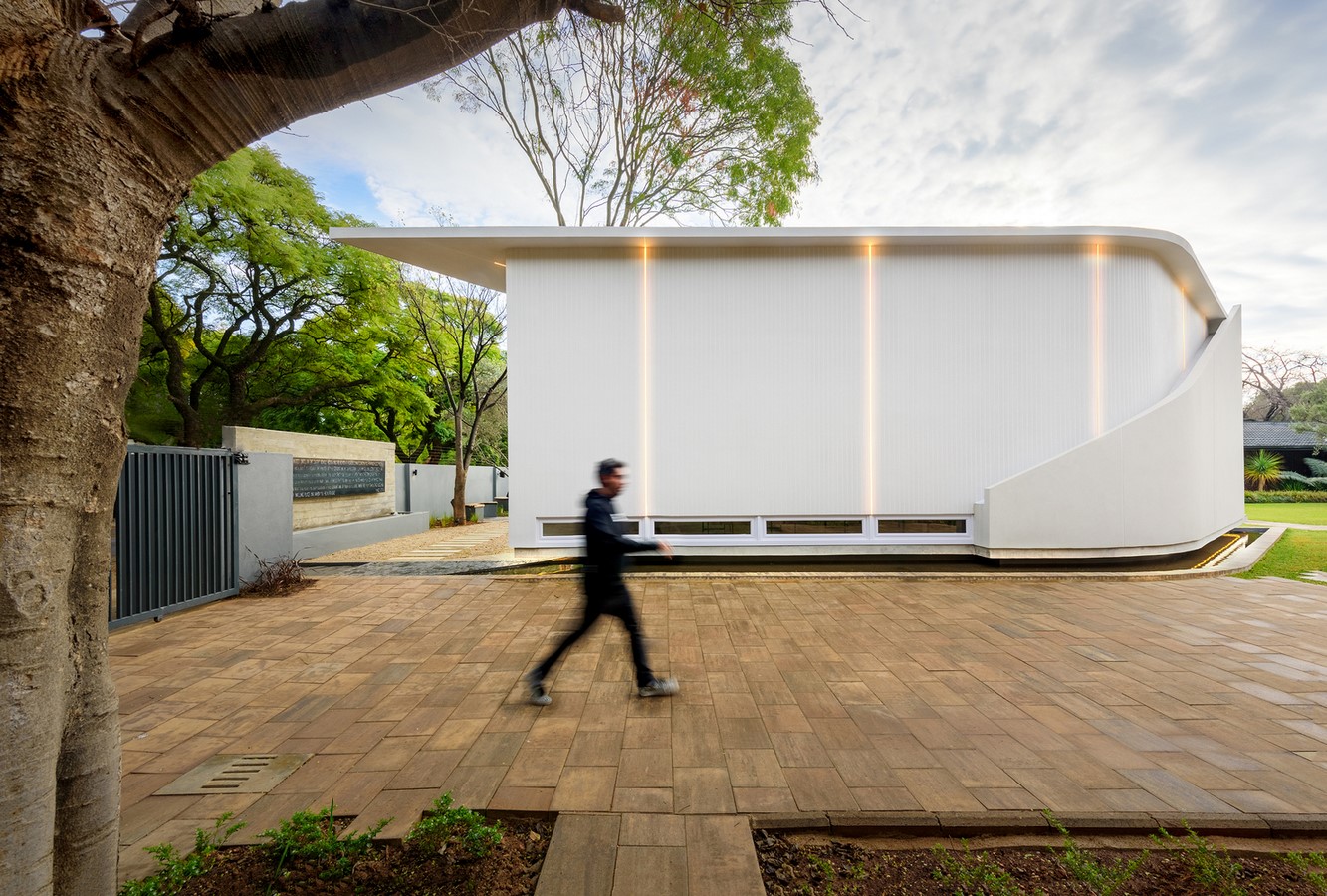
Symbolism and Materials
Symbolic elements such as light, water, timber, and white are integrated into the design, subtly referencing Christianity while allowing for subjective interpretation by visitors. The chapel’s surroundings include a prominent Leopard tree and a newly cultivated olive tree landscape, creating an intimate urban space that extends the sanctuary provided by the chapel itself.
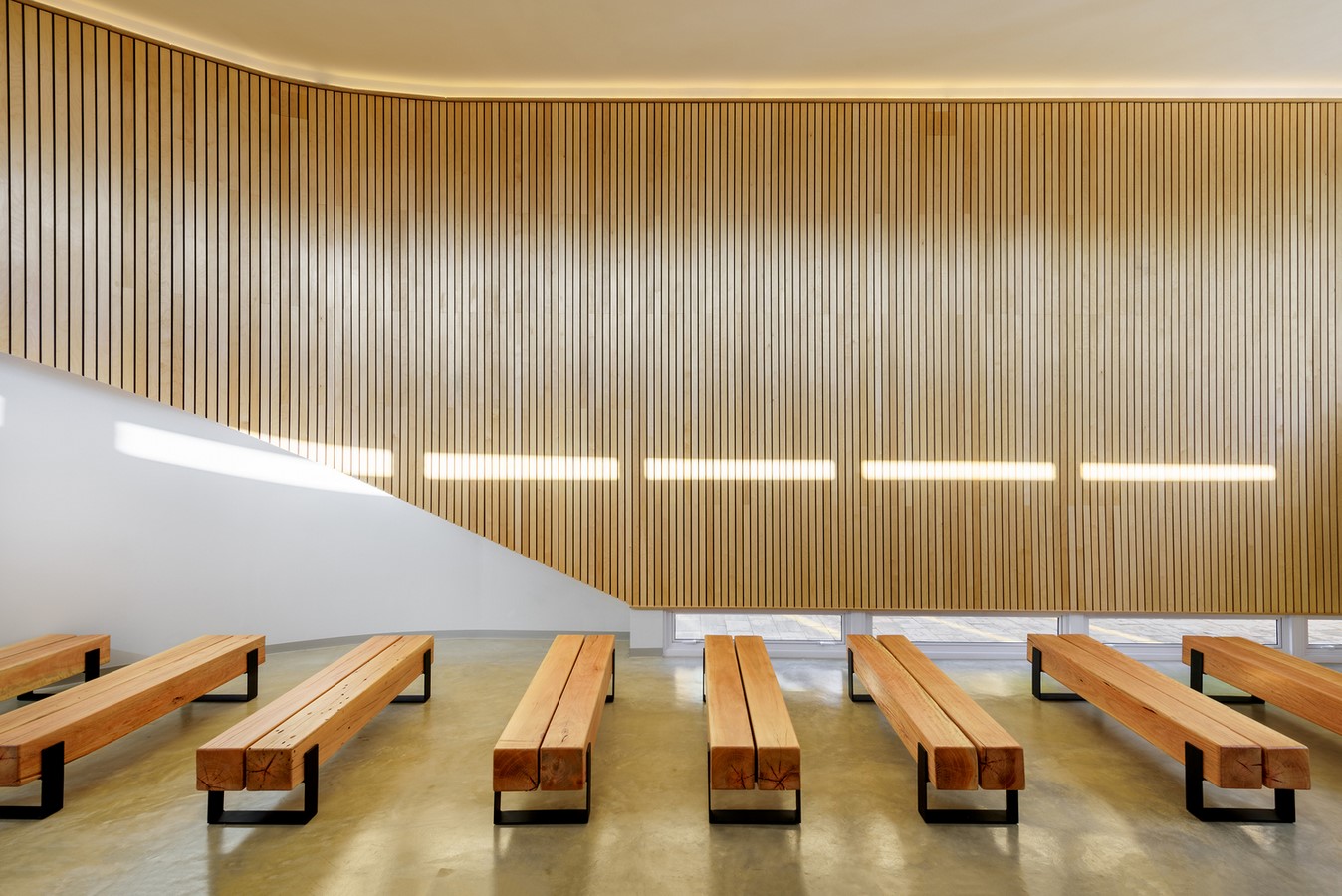
Sensory Experience
The chapel offers a sensory experience that encourages contemplation and introspection, emphasizing the spiritual rather than the material. Its simple yet significant design pays homage to its religious roots while providing a multifunctional space for various activities within the campus.
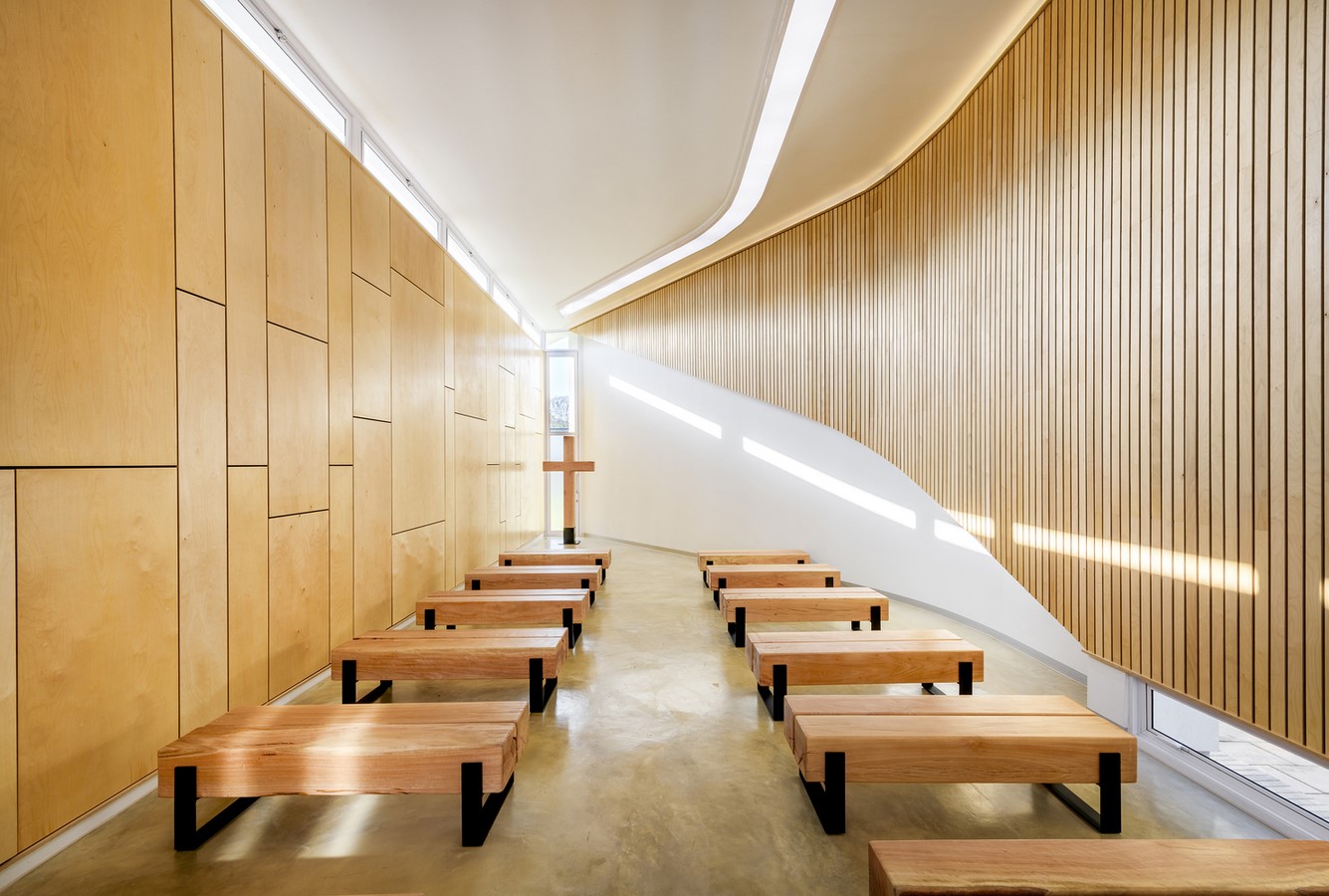
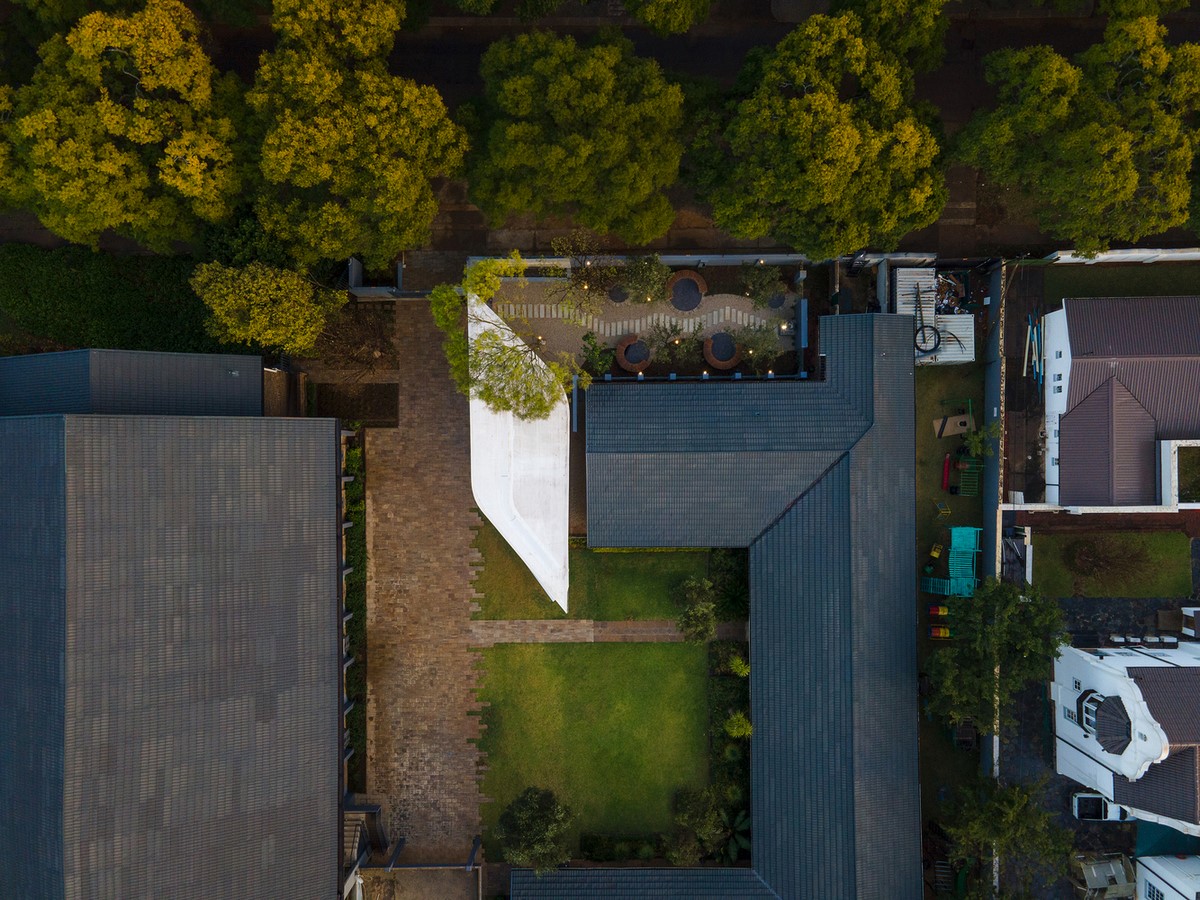
The Doxa Chapel stands as a beacon of serenity and reflection amidst the urban hustle and bustle, inviting visitors to connect with their spirituality in a tranquil setting. Through its thoughtful design and integration into the surrounding landscape, it serves as a testament to the power of architecture in facilitating moments of peace and introspection.



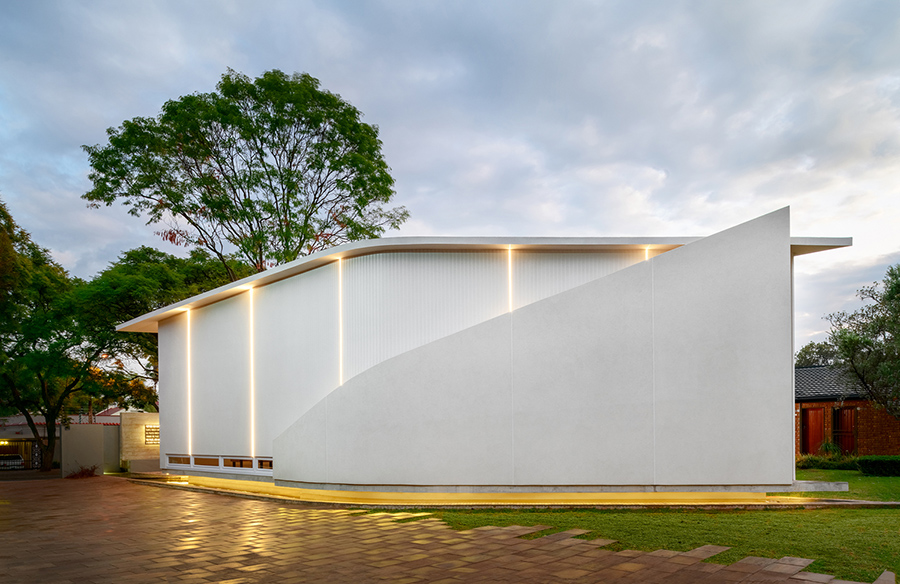
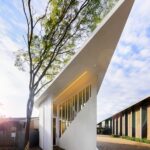
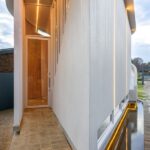
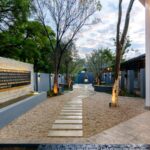
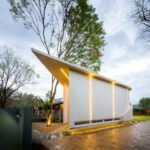
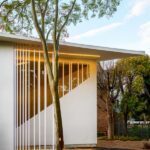
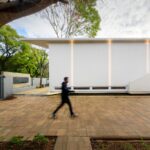
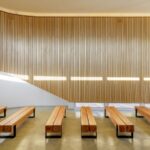
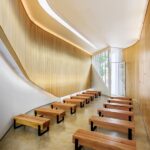
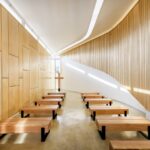


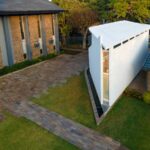
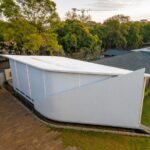
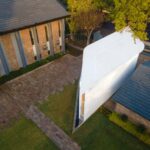
Leave a Reply