Dashte Noor’s Gym Building, situated within the Dashte Noor residential complex in northern Iran, serves as a public facility offering bodybuilding amenities to residents. The client’s primary requirements included two separate halls that harmonized with the complex’s overall design while maintaining a distinctive identity. The architectural concept focused on creating a dynamic structure seamlessly integrated with the surrounding landscape.
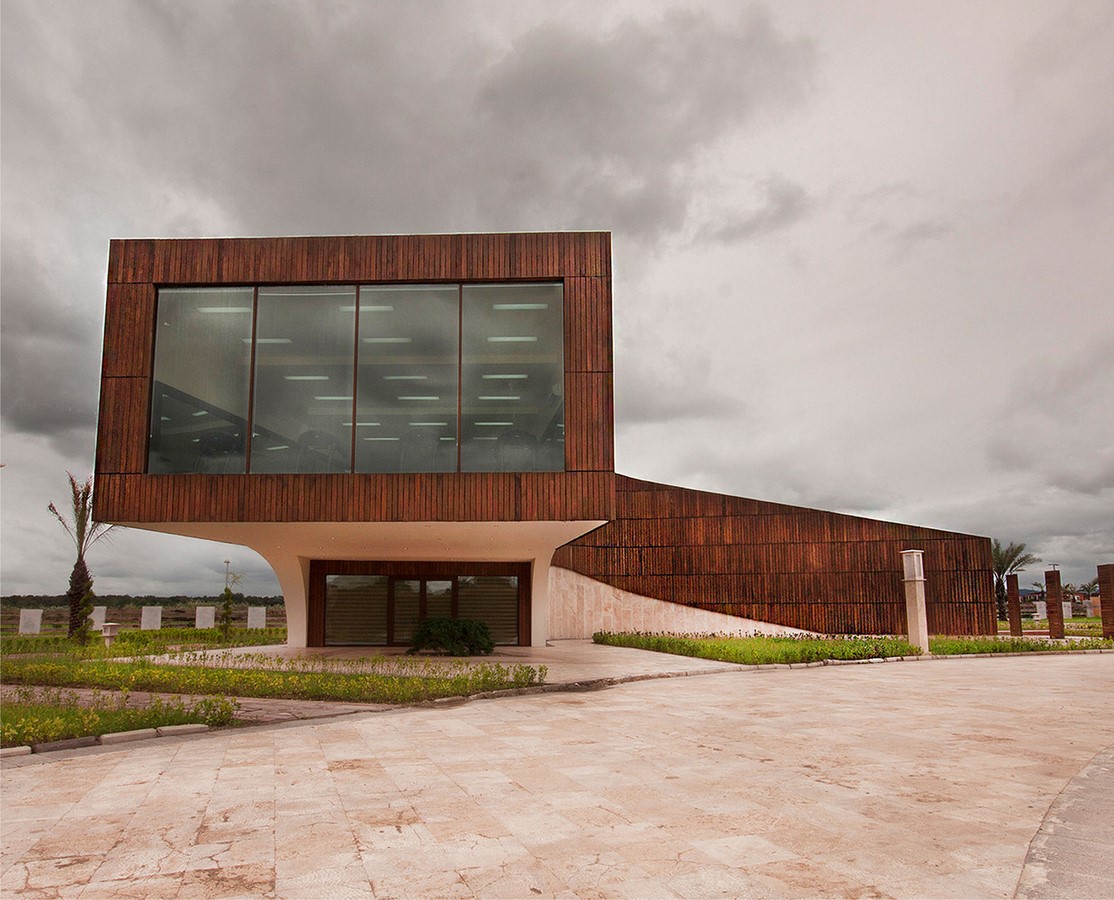
Embracing the Natural Setting
The building’s design draws inspiration from the site’s natural skyline, characterized by lush forests, verdant hills, and expansive blue skies. To blend organically with this picturesque backdrop, the mass of the building ascends gently from the ground, reaching skyward. The architectural form, culminating in a peak, symbolizes the liberation of spirit and energy, forging a connection between earth and sky.
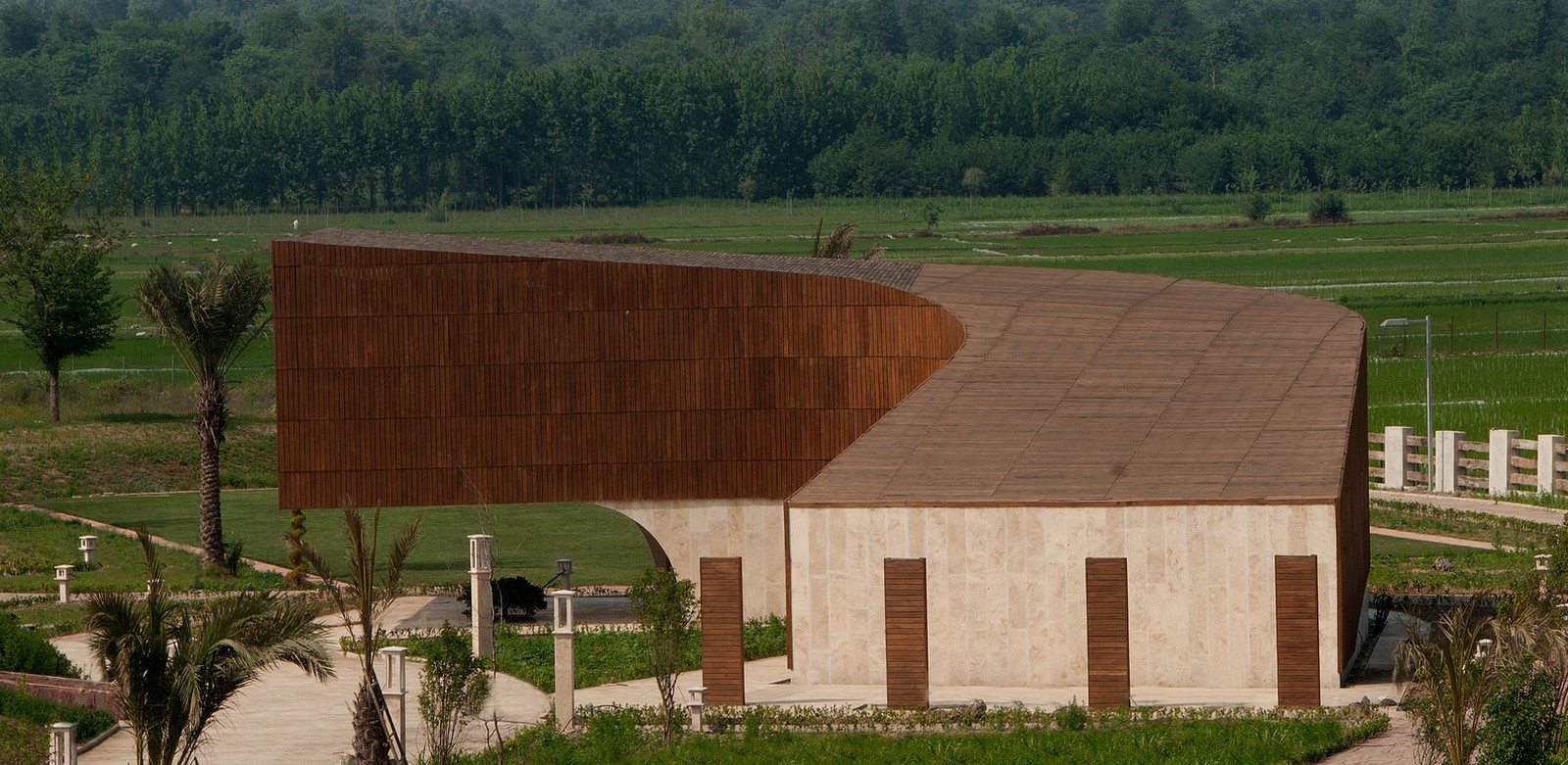
Harmonizing with Light and Nature
The incorporation of full-length windows facing the sky serves dual purposes: framing reflective vistas and optimizing natural light. A movable facade, predominantly crafted from wood, further enhances the building’s affinity with nature, infusing warmth and authenticity into its design.
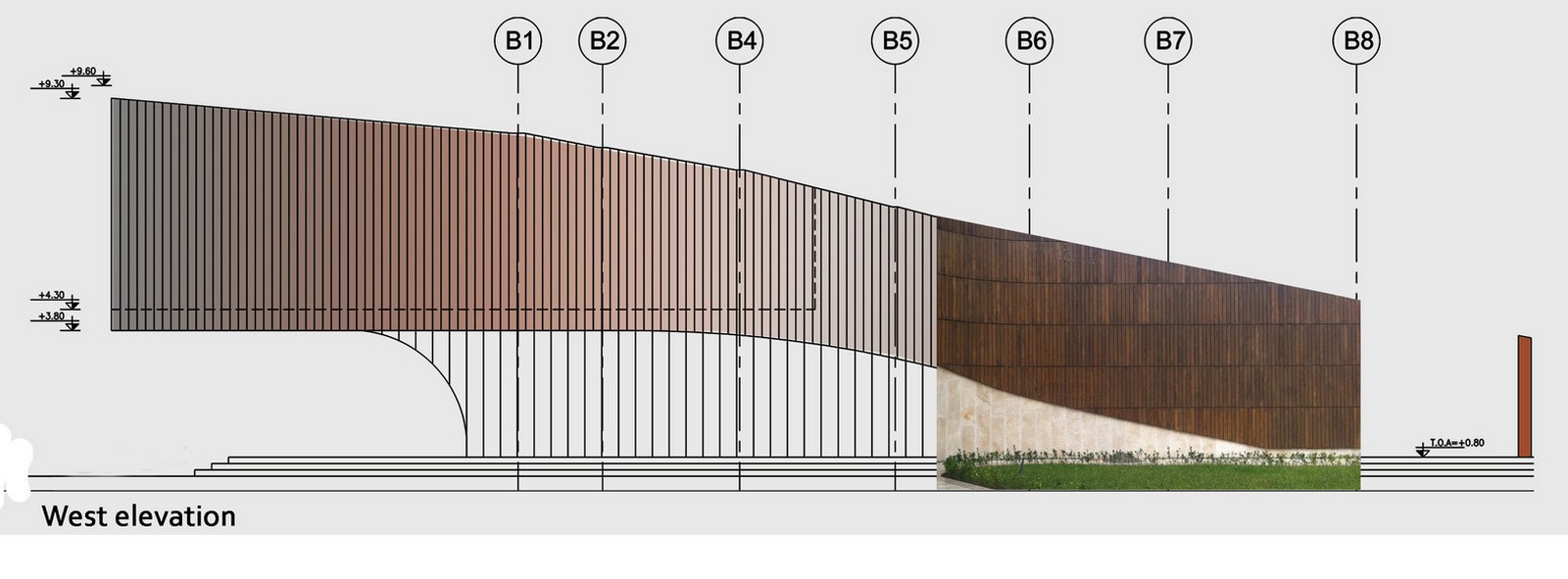
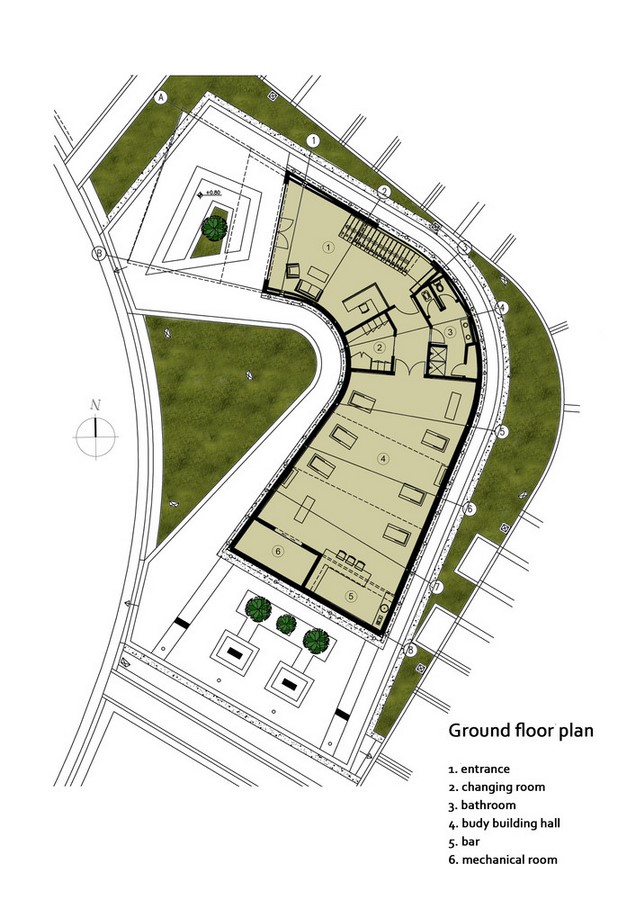
Functional Design and Spatial Flow
Spanning an area of approximately 745 square meters, the building comprises a ground floor and a first floor. The ground floor houses the lobby, bodybuilding hall, bathrooms, changing rooms, and a bar, while the first floor accommodates additional facilities, including another hall, bathrooms, changing rooms, and seating areas. The interior design ethos prioritizes coherence with the building’s external form, fostering a seamless transition between indoor and outdoor environments.
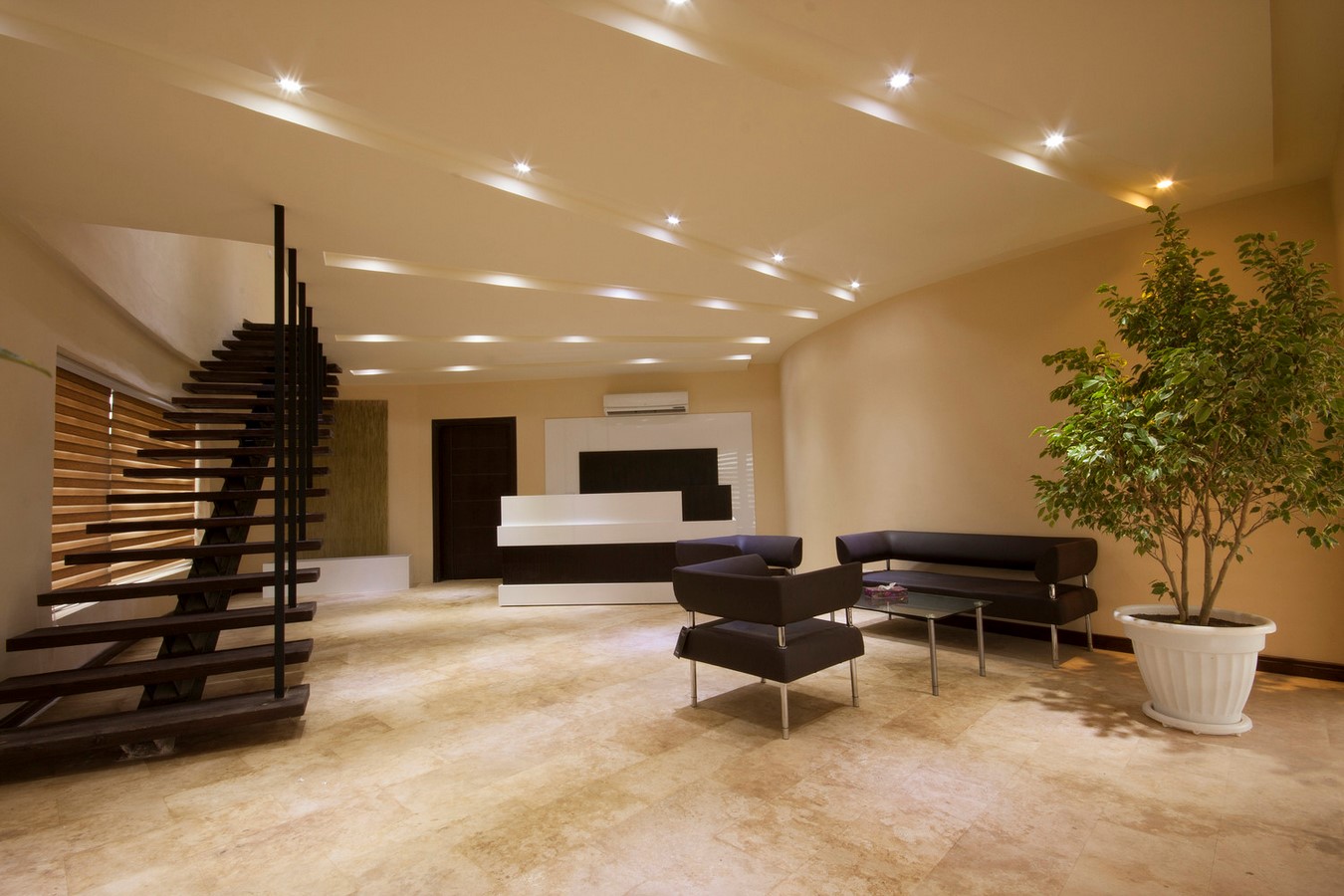
Structural Ingenuity and Aesthetic Cohesion
The building’s construction features two expansive walls facing east and west, serving as substantial buttresses that elegantly curve and extend a 9-meter cantilever at the entrance. Arch walls beneath the cantilever evoke the concept of ascension from the ground to the sky. The roof’s gradual slope, divided into three levels, contributes to a subtle yet assertive silhouette against the skyline.
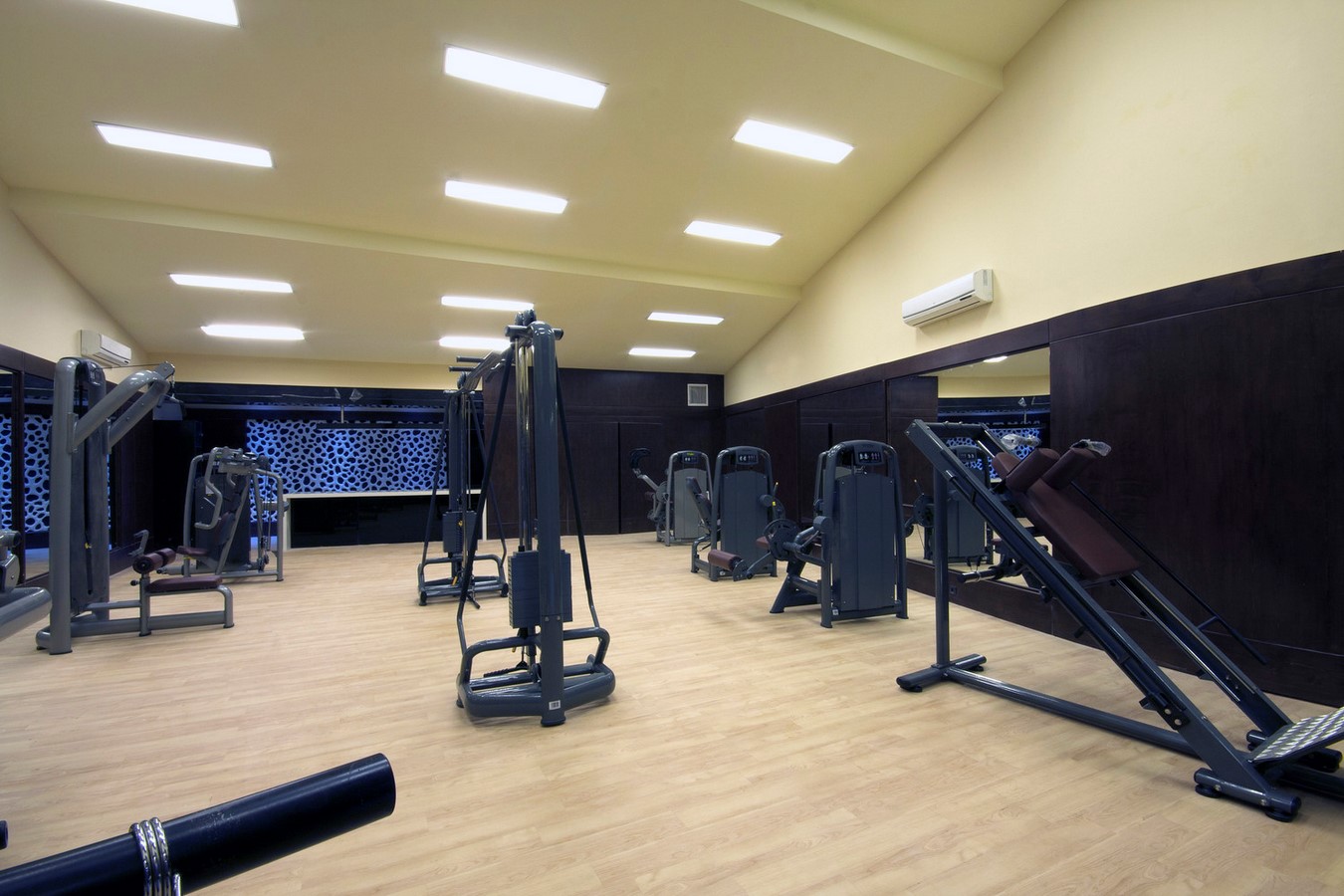
Blurring Boundaries and Fostering Community
The landscape surrounding the building is meticulously designed to complement its architecture, with materials seamlessly transitioning from the lobby floor to the outdoor entrance. Wooden columns positioned at the building’s terminus create inviting spaces for gathering, encouraging pedestrian engagement and interaction beyond the building’s confines.
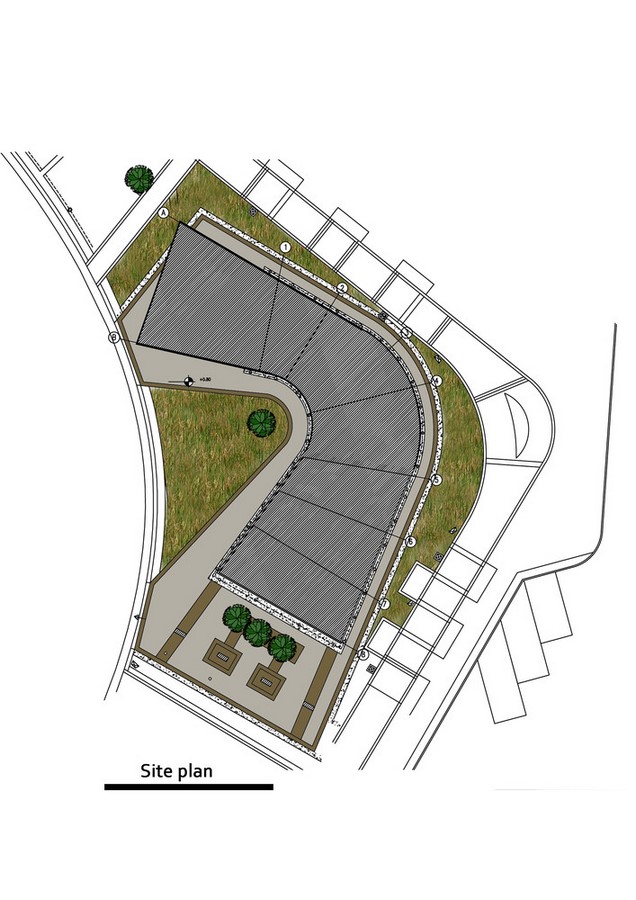
Reflecting Positive Energy
Viewing exercise as a transformative activity that fosters relaxation and positivity, the architectural design embodies this ethos, offering a functional yet spiritually uplifting environment conducive to physical activity and well-being.



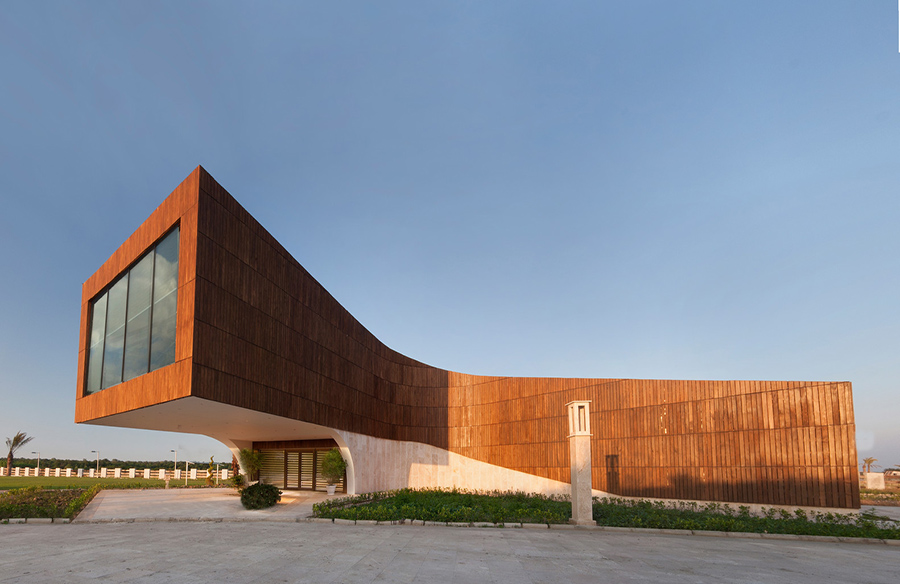
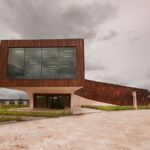
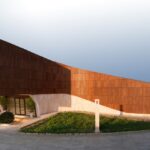
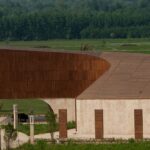
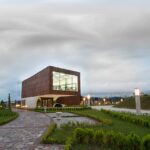
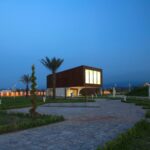
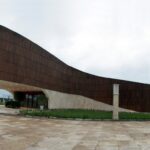
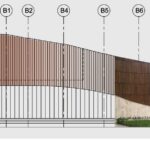
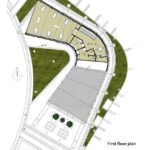
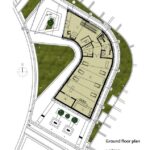
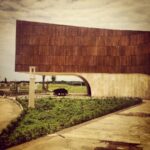
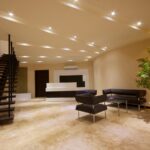
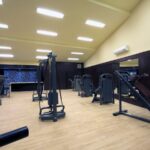
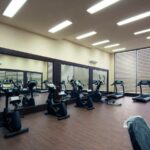
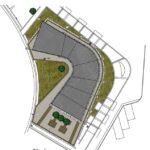
Leave a Reply