The city of Savigny-le-Temple embarked on a project to establish a new boxing club, specializing in Thai and free fight disciplines, within the “Domaine de la Grange.” Atelier Aconcept was entrusted with the task of conceptualizing the project. Opting for a minimalist design approach, they aimed to create a simple yet functional facility. Embodying the intensity of boxing, they envisioned a modest pavilion characterized by clean lines and raw materials such as concrete and glass, accentuating its horizontal profile.
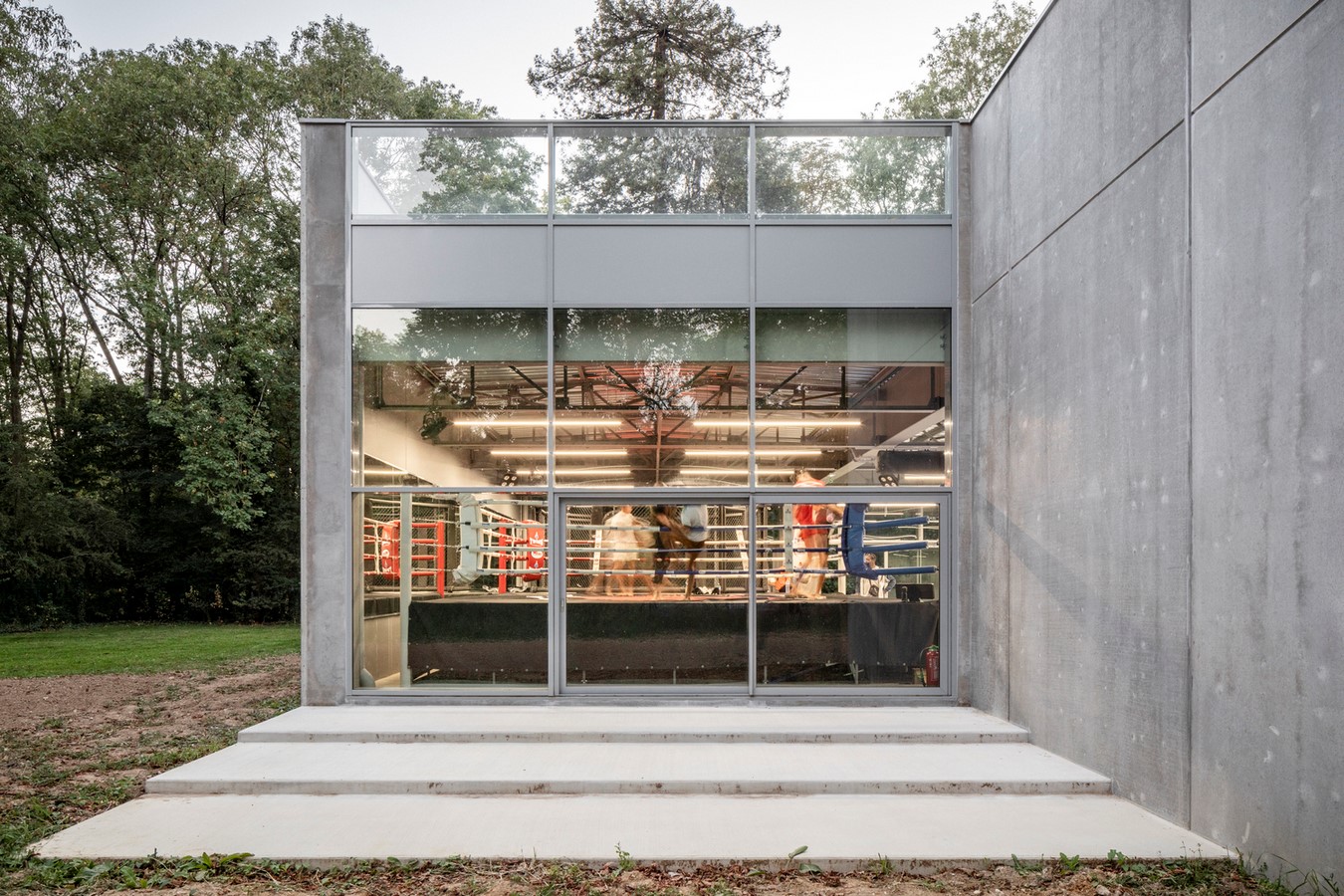
Harmonizing with the Surroundings
The architectural strategy enabled the building to assert its presence within the landscape while maintaining a sense of integration. Depending on the perspective, the structure either stands out prominently or blends seamlessly with its surroundings. The goal was to establish a seamless dialogue between the indoor and outdoor spaces, seamlessly merging with the wooded environment. The use of glass elements fosters visual continuity, complementing the structural concrete elements. The interior spaces, designated for training, competitions, and sparring, are strategically arranged to offer varied perspectives of the verdant landscape.
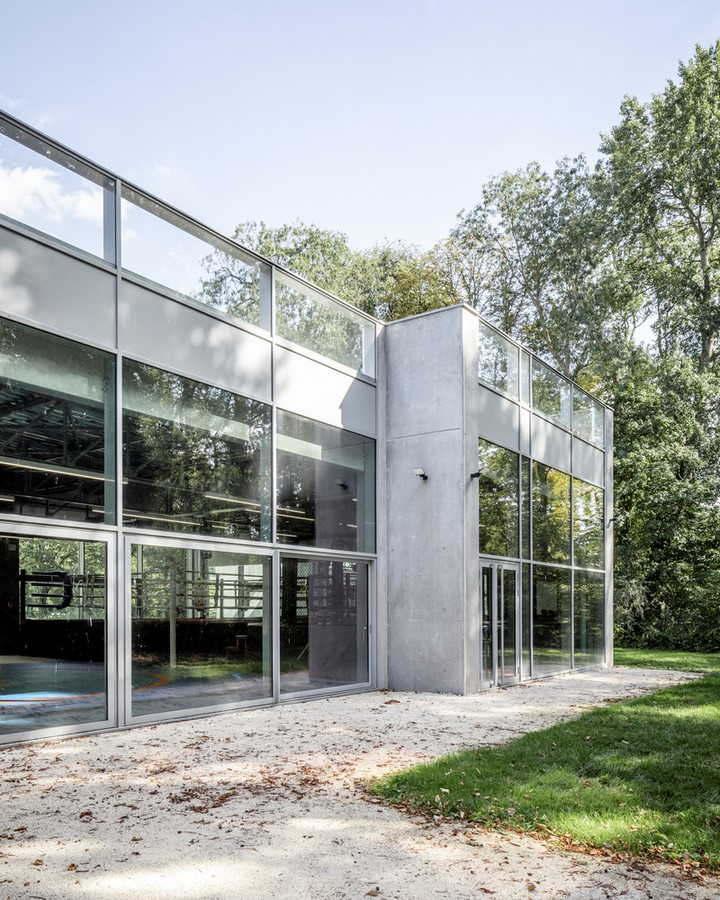
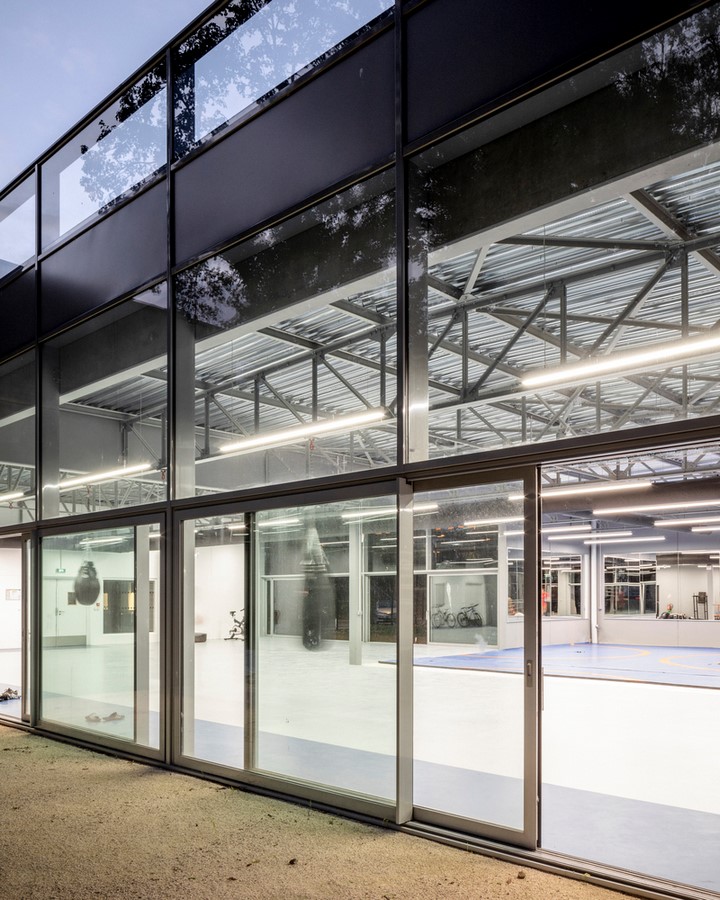
Neutral Yet Purposeful Design
Designed to cater to combat sports, the spaces within the facility offer different vantage points of the natural setting. The building’s design emphasizes horizontal lines, reminiscent of contemporary pavilions found in distant, dreamlike Asian landscapes. It appears to float delicately above the ground, illuminated by an abundance of natural light, symbolizing the fusion of strength and tranquility inherent in martial arts.
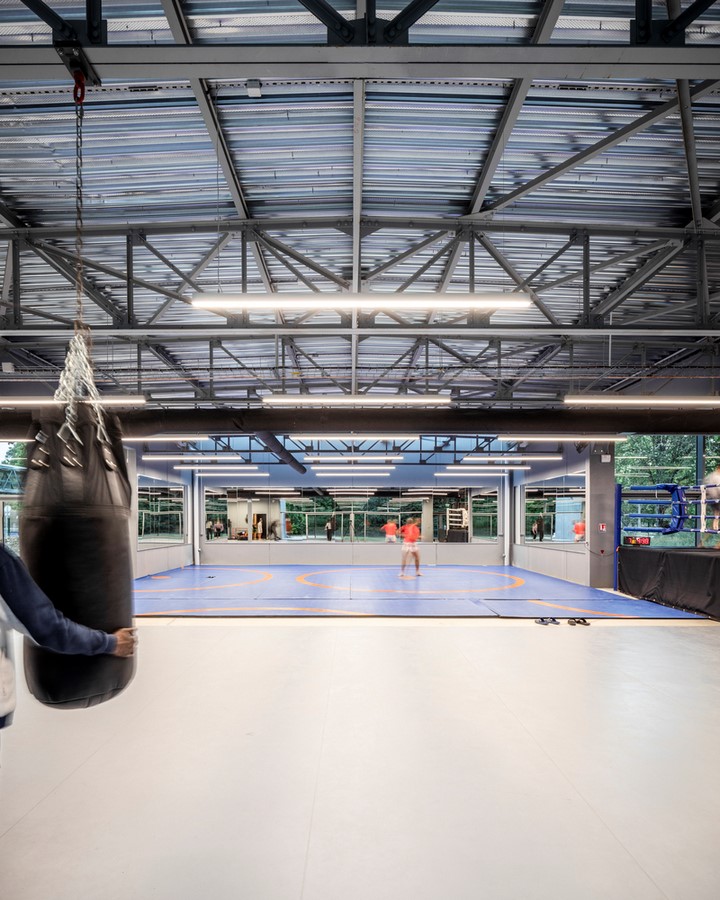
In essence, the Boxing Club Mohamed Ali redefines the paradigm of boxing infrastructure, seamlessly blending functionality with architectural elegance while fostering a deep connection with its natural surroundings.
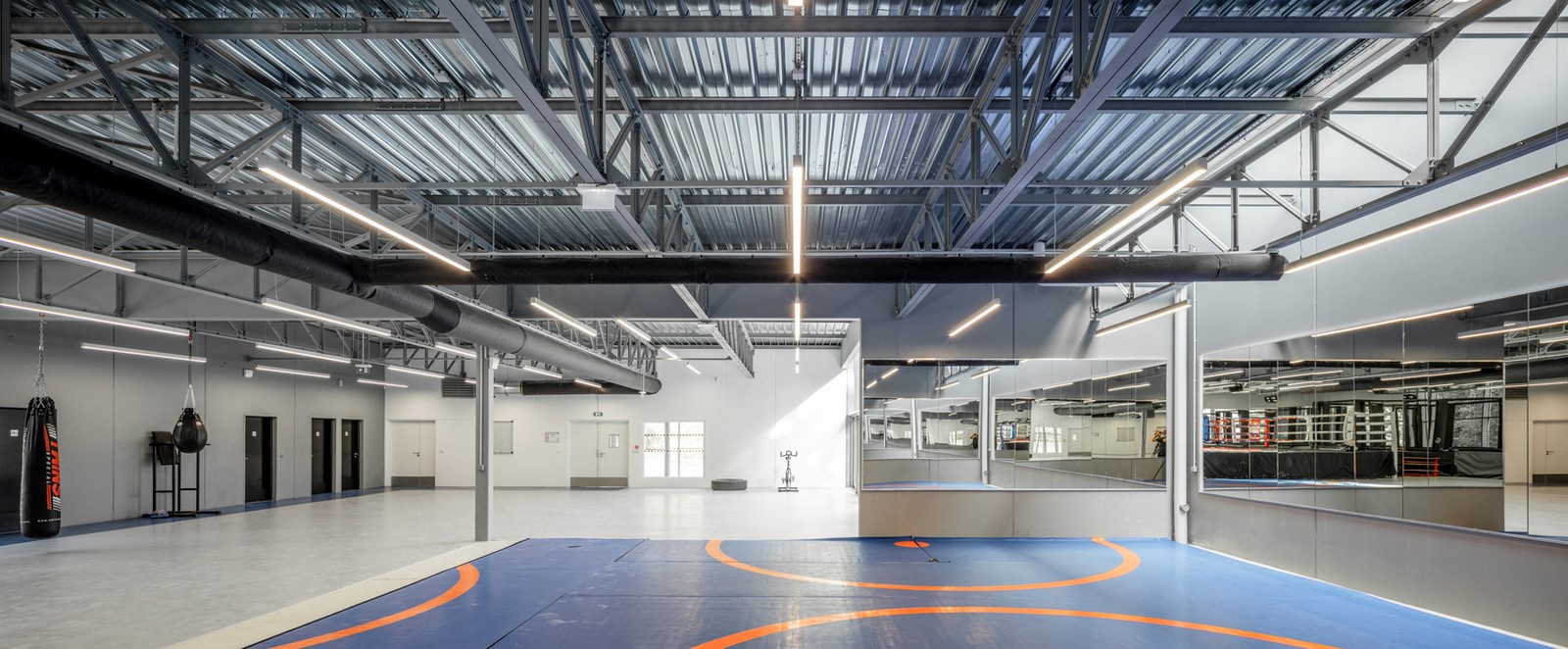



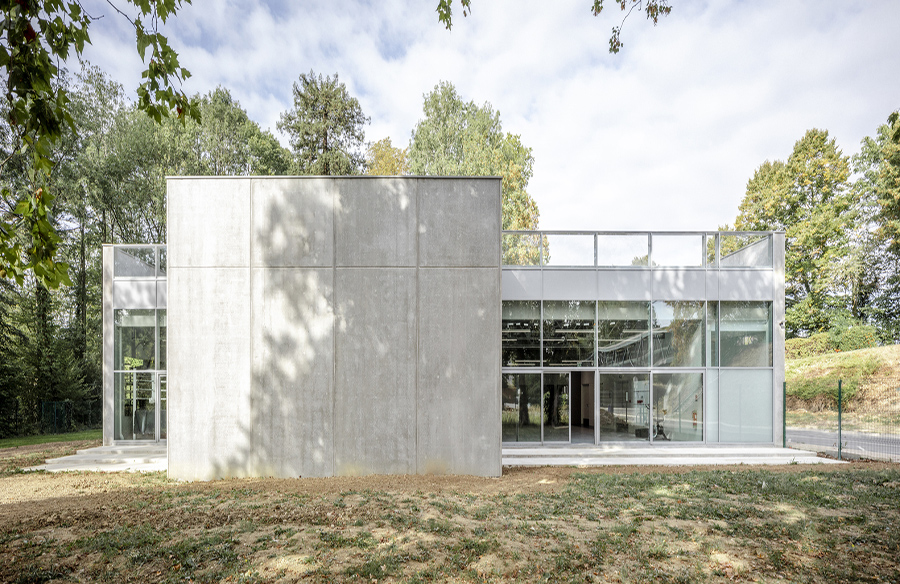
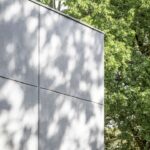
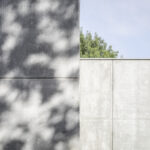
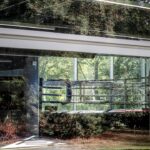
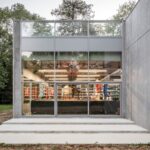
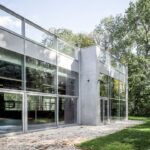
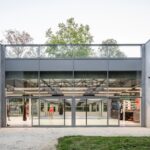

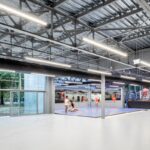
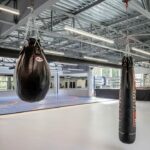
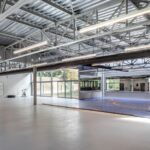
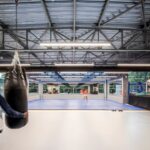
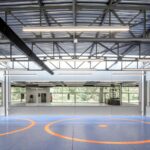
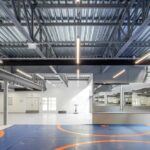
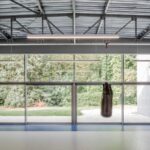
Leave a Reply