The Fengxian Qixian Jesus Church, designed by Wutopia Lab and completed in June 2023, stands as a testament to architectural vision and flexibility, evolving over eight years to become a symbol of contemporary expression and restrained beauty in the Fengxian District of China.
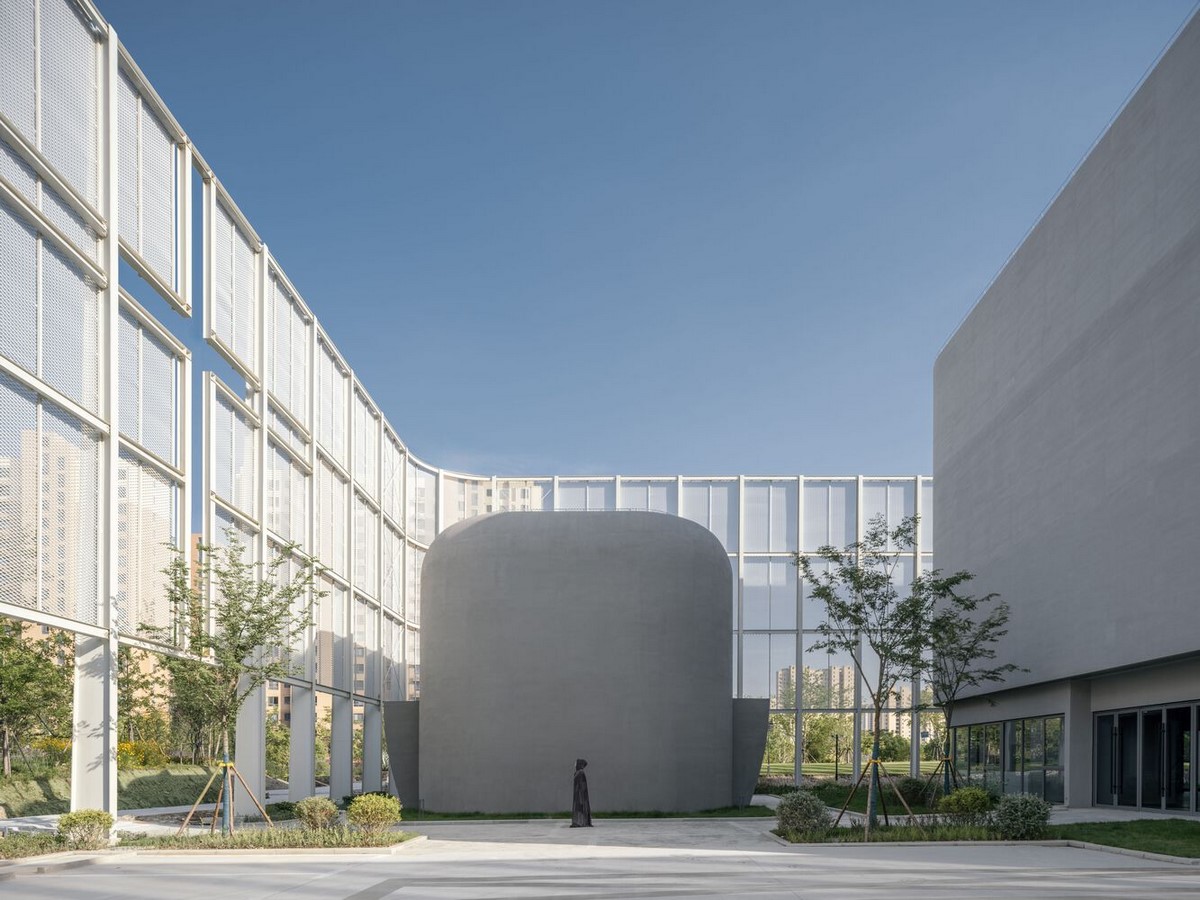
Pursuing Uniqueness with Moderation
Architectural Designers Wang Ye and Le Junwei embarked on a journey to create a unique yet moderate space that resonates with the essence of Jiangnan. Separating the main and ancillary buildings, they designed a 16.7m high main hall surrounded by offices and a small auditorium, fostering a vertical community within the structure. The ancillary building, serving as a canteen, complements the main structure, collectively forming a complete architectural expression.
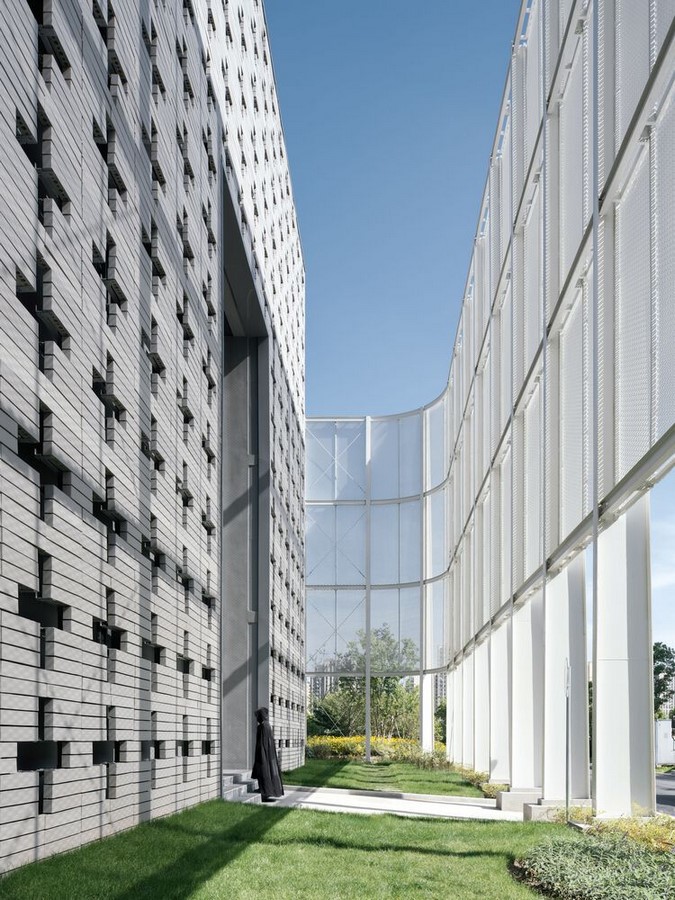
Redefining Symmetry and Light
Deviating from conventional symmetry, the architects introduced subtle asymmetry to the layout, creating dynamic vitality while preserving the sanctity of symmetry where necessary. The design optimizes natural light, incorporating skylights and translucent veils to evoke the obscure light of Jiangnan, symbolizing a transition into a new territory of emotional introspection.
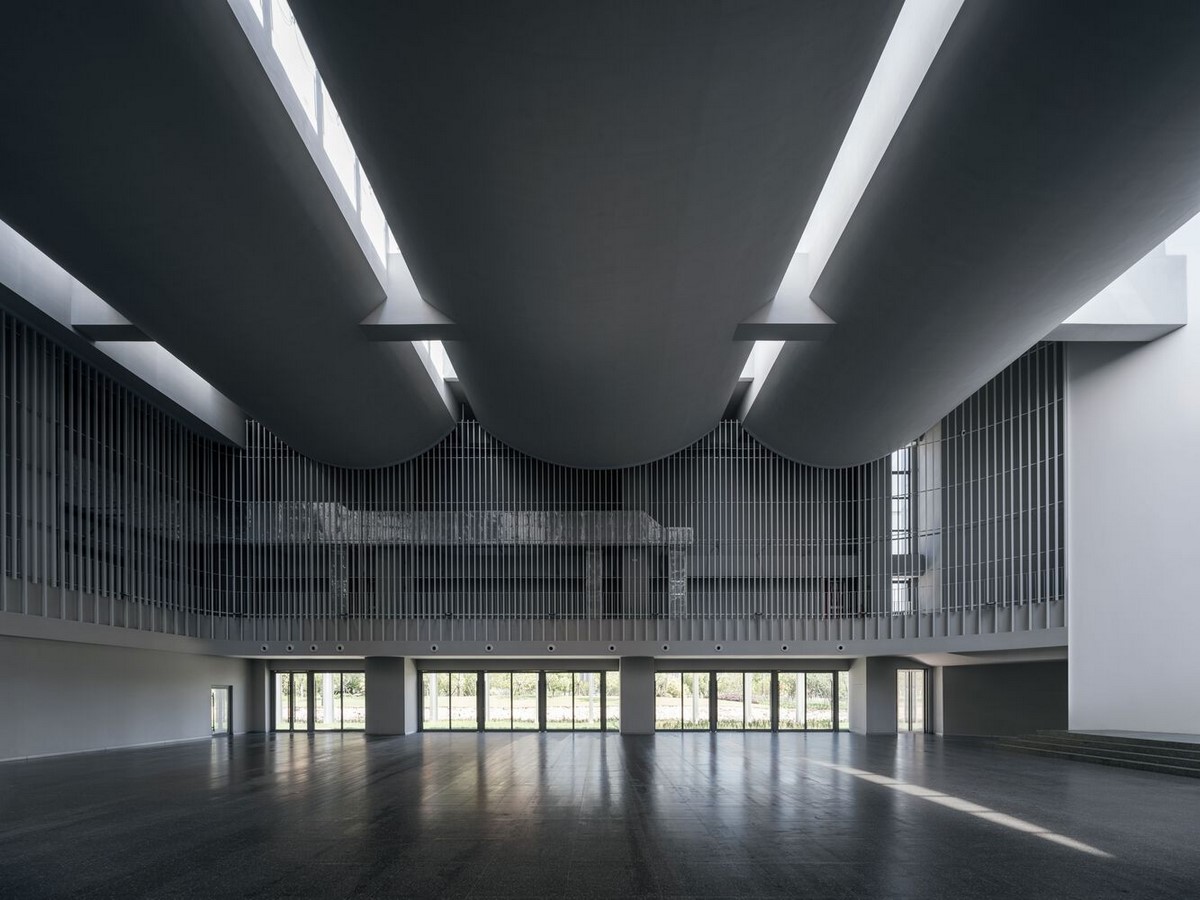
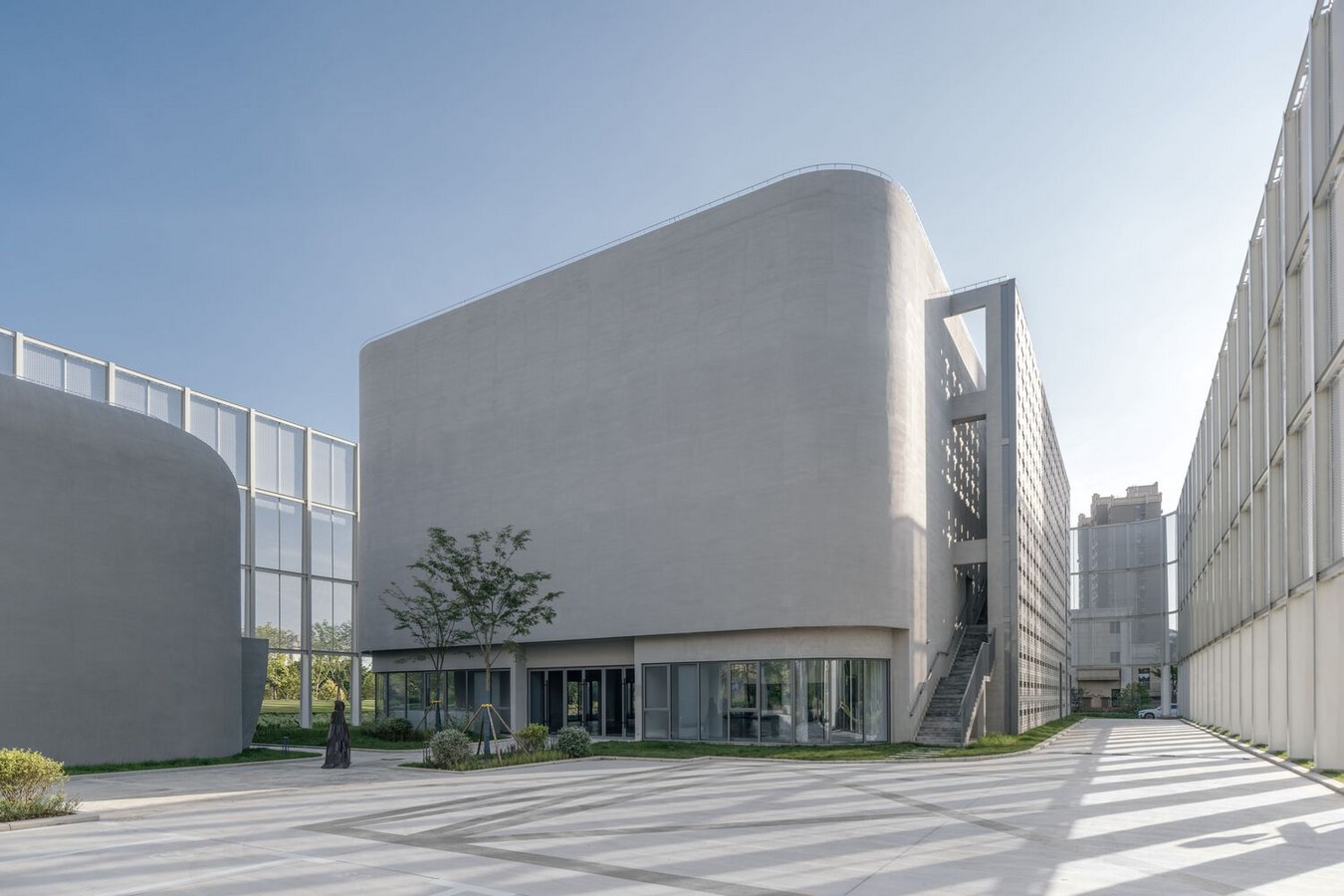
Embracing Change and Flexibility
Throughout the eight-year construction period, the design underwent numerous adjustments to ensure structural integrity and cost-effectiveness. From material choices to architectural details, compromises were made without compromising the overarching design vision. The completion of the church reflects a harmonious blend of traditional architectural values and modern adaptability, demonstrating the architects’ growth in facing challenges over time.
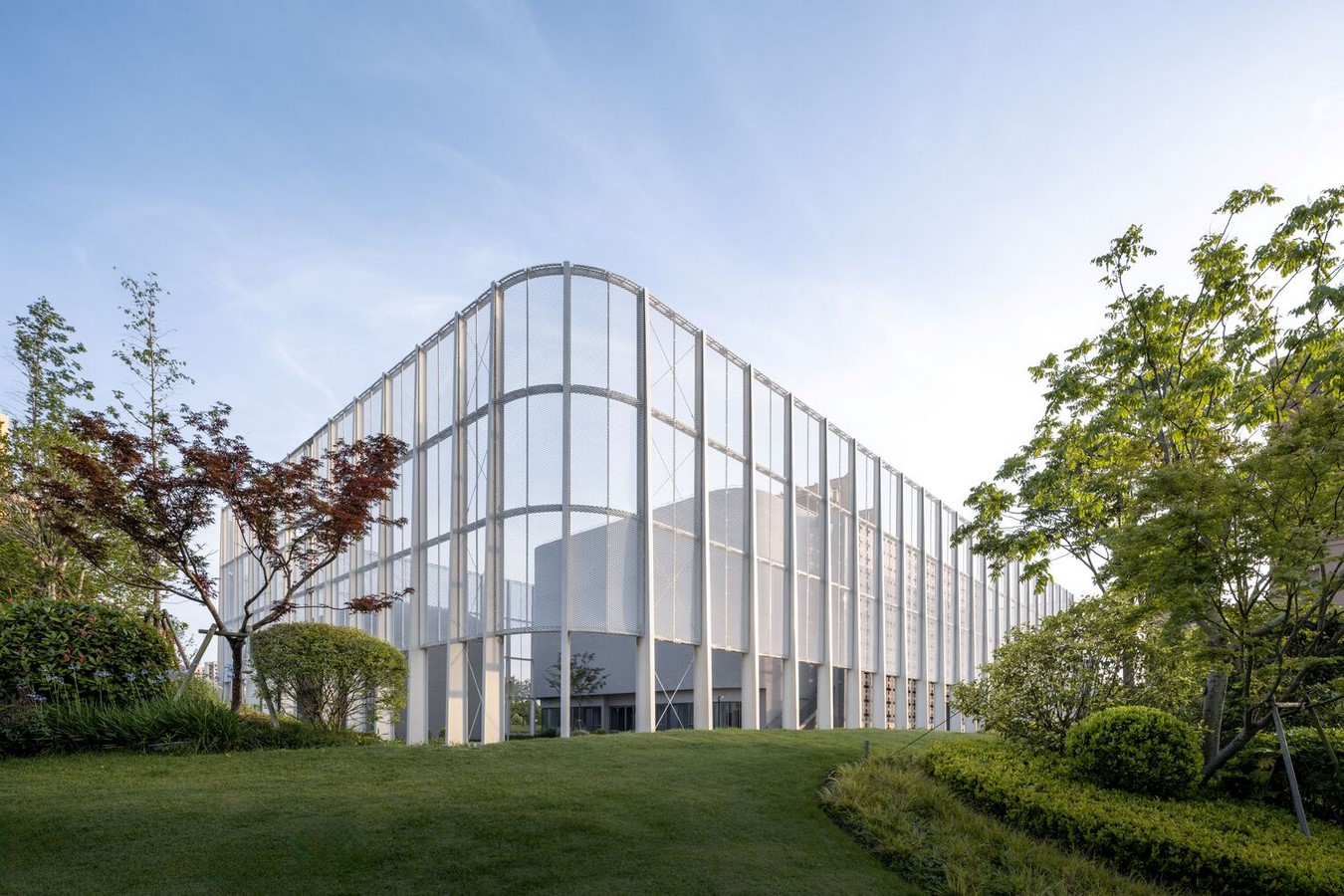
A Testament to Architectural Evolution
The Fengxian Qixian Jesus Church stands as a symbol of architectural evolution and resilience, embodying the essence of traditional Chinese architecture while embracing contemporary expression. As visitors stand within its halls, they are enveloped in a space where light, symmetry, and flexibility converge, offering a sanctuary for contemplation and spiritual reflection amidst the ebb and flow of the world around them.
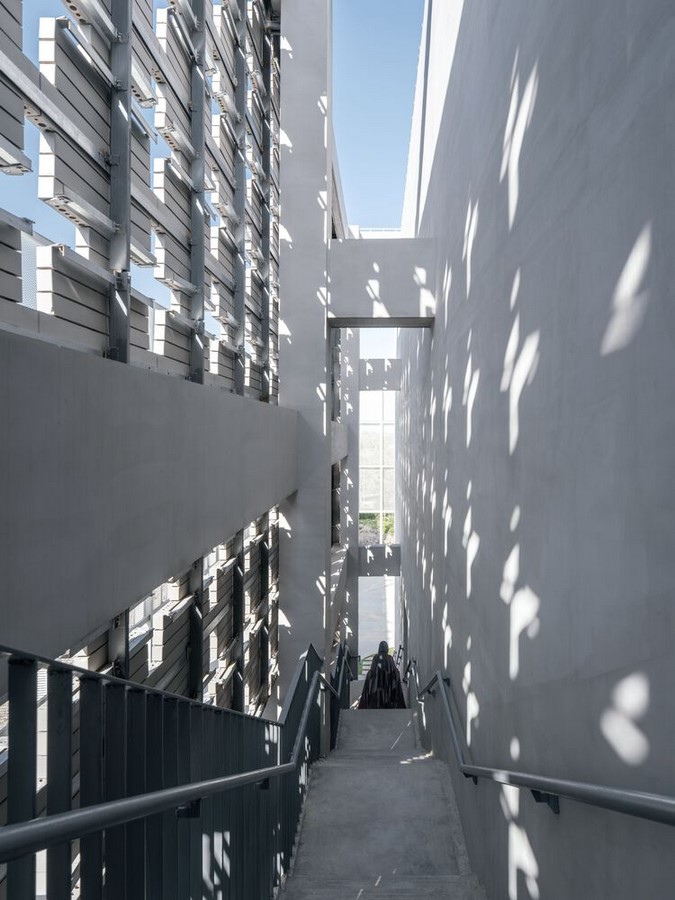
In the words of Amor Towles, “And that belief is that one person can contribute to restoring order to this world by even the smallest gesture.” The completion of the Fengxian Qixian Jesus Church is a testament to the power of architecture to inspire, uplift, and contribute to the restoration of order in the world, one design gesture at a time.



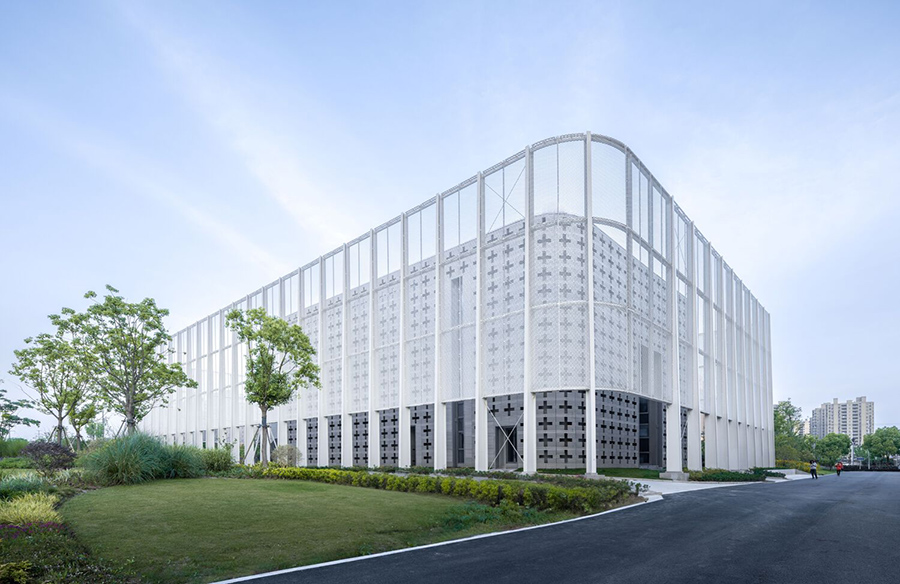
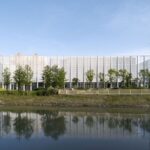
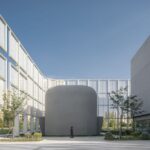
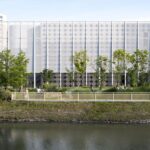
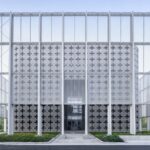
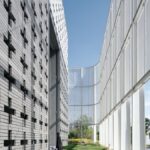
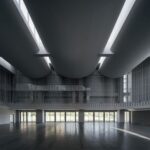
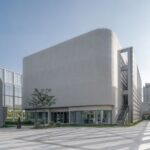
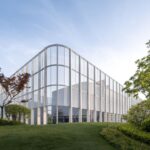
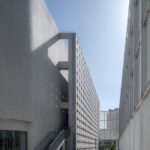
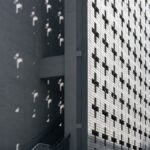
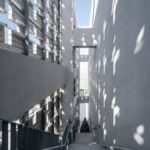
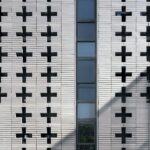
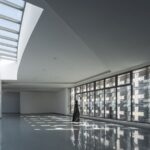
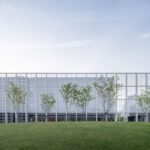
Leave a Reply