T3 Architects has unveiled the first Dojo in Saigon, Vietnam, blending Japanese tradition with modern design principles. The project, aptly named “Dojo,” embraces Japanese culture, reflecting its essence in the practice of Judo. Nestled within the lush garden of an old French-style Villa in the vibrant city of Ho Chi Minh, Vietnam, this architectural marvel embodies a harmonious blend of cultures.
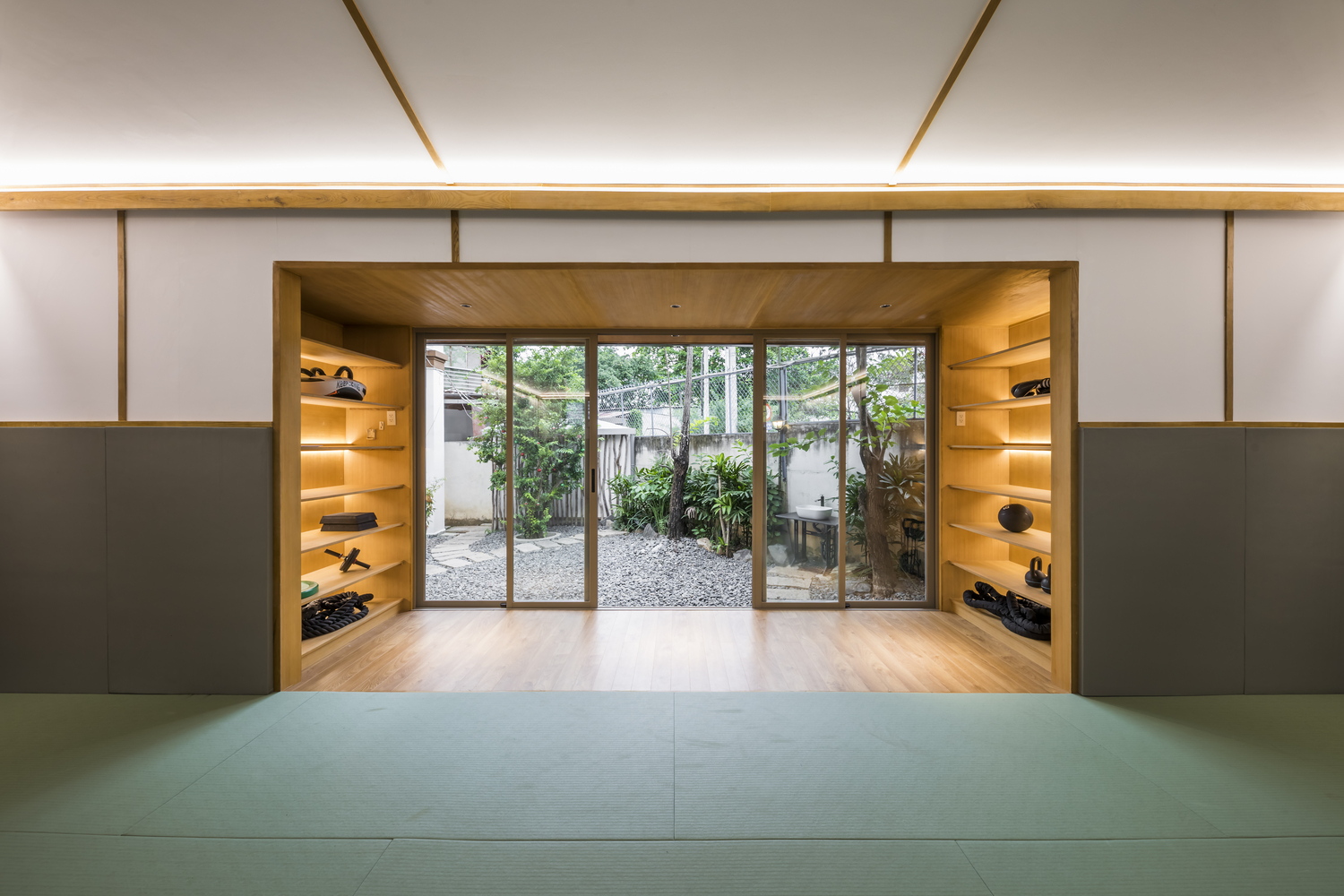
Cultural Fusion and Sustainable Design
From its inception, the Dojo was conceived with sustainability at its core. T3 Architects meticulously positioned the structure within the garden, leveraging the existing Villa for protection against inclement weather. Careful orientation minimizes exposure to heavy rains and winds, while thoughtfully designed openings optimize natural ventilation and light.
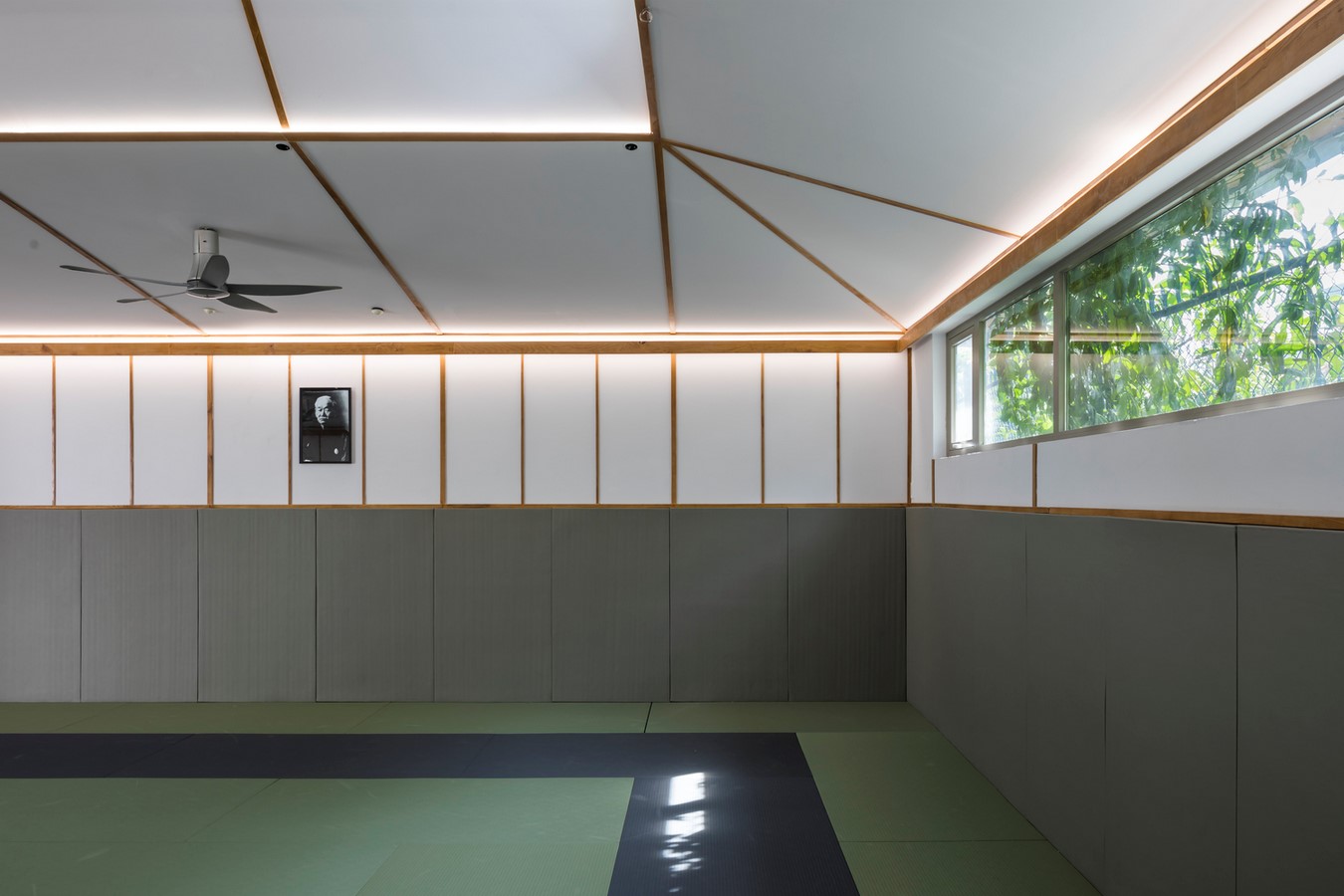
Integration of Existing Structure
The existing Villa, now an integral part of the Dojo, serves as office space and a co-working area for Judo practitioners. To enhance accessibility and safety, T3 Architects rerouted the main circulation through the Villa, incorporating a new changing room. Additionally, a new entrance gate was strategically positioned in the adjacent alley, diverting traffic away from hazardous road junctions.
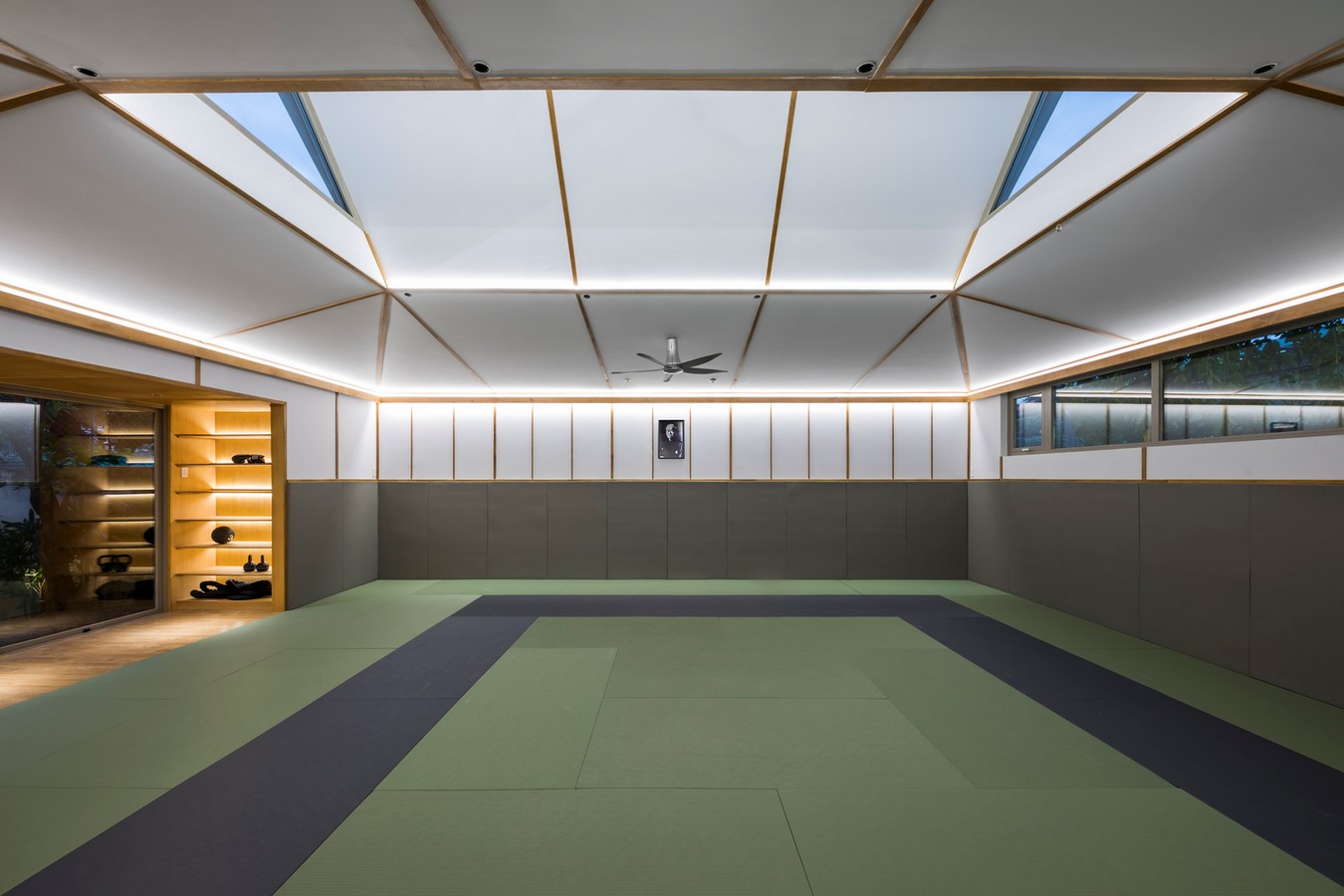
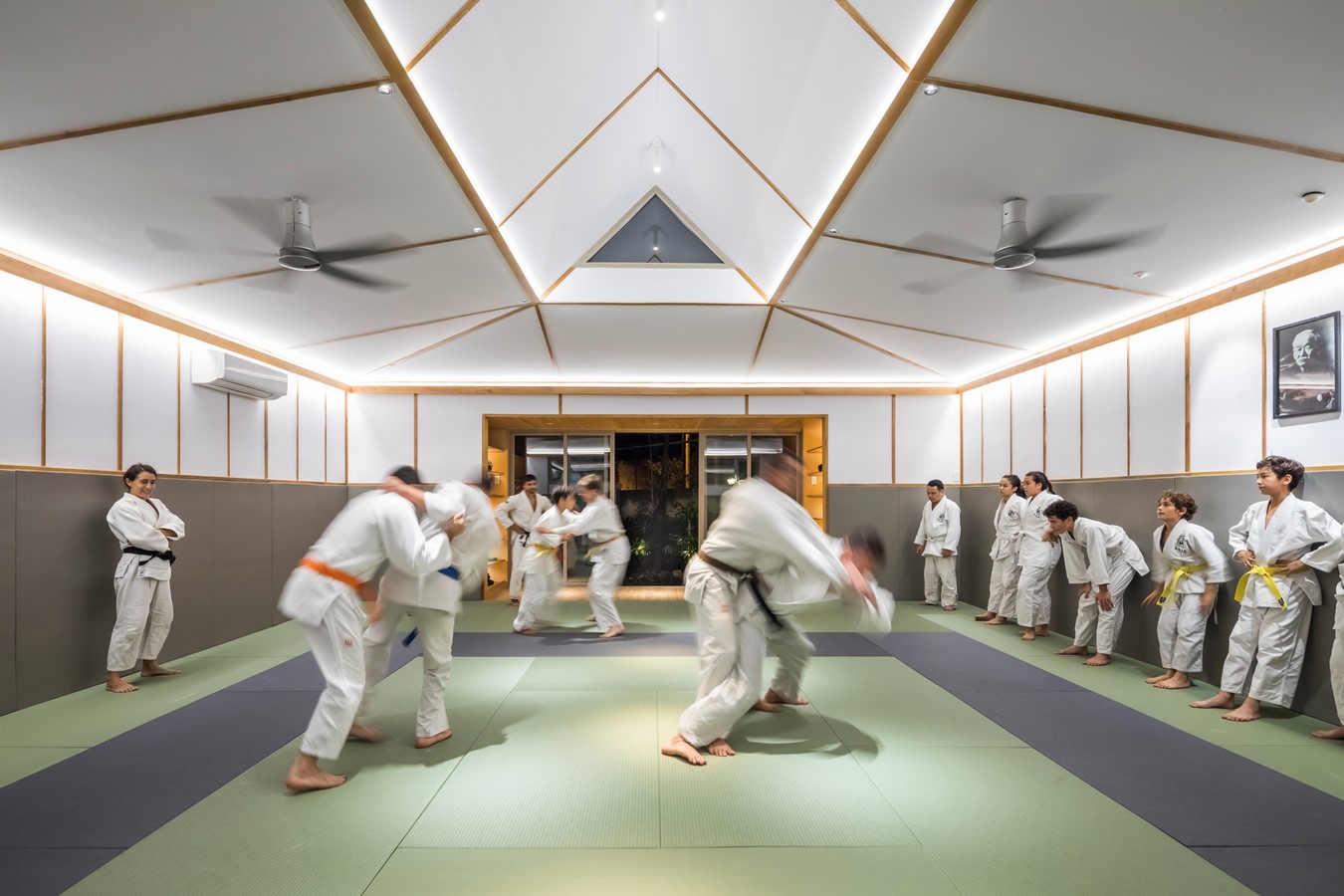
Harmony with Nature
T3 Architects prioritized the preservation of existing trees, seamlessly integrating the Dojo with its natural surroundings. Three distinct gardens adorn the plot, offering spaces for welcoming guests, providing privacy for parents, and facilitating workouts. Ample natural soil ensures effective rainwater drainage, mitigating flooding—a common concern in the area.
Energy Efficiency and Eco-Friendly Materials
Despite being air-conditioned, the Dojo boasts impressive energy efficiency. Insulated walls, double-glazed windows, and rice husk roofing contribute to optimal thermal performance. The use of rice husk—a sustainable and cost-effective material—underscores the project’s commitment to eco-friendly practices.
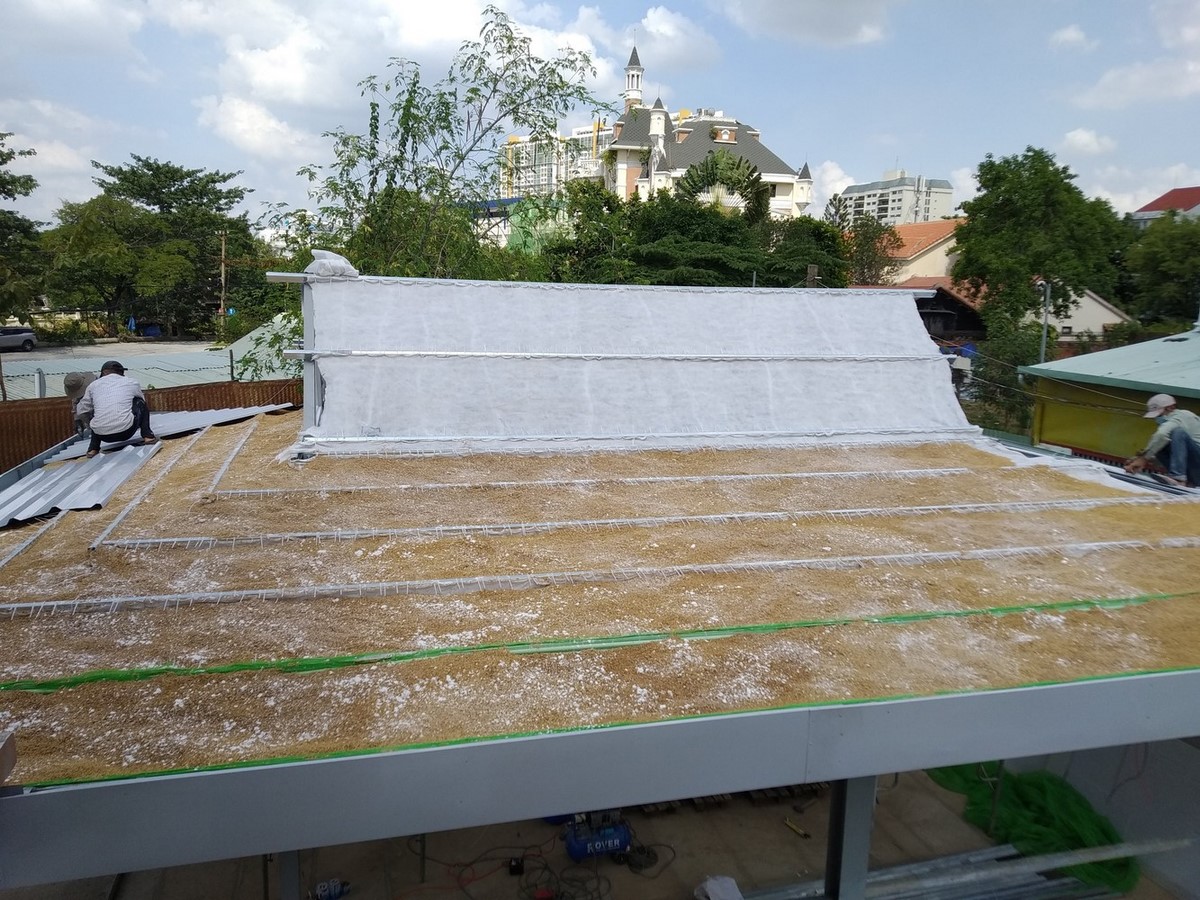
Versatility and Adaptability
In recognition of the ever-evolving landscape, the Dojo is designed for disassembly, allowing for relocation if necessary. The main structure, flooring, walls, and tatami can be easily dismantled, offering flexibility and future-proofing the building’s longevity. This innovative approach, combined with sustainable design principles and the essence of Judo practice, culminates in a project that is both meaningful and economically viable.



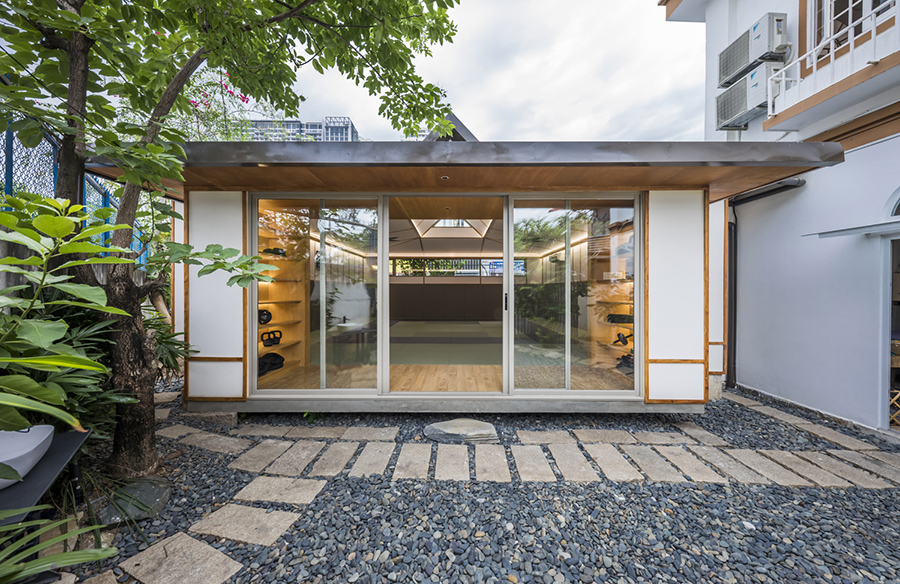
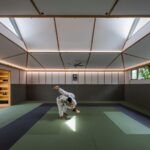
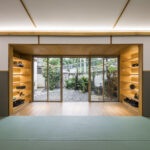
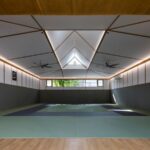
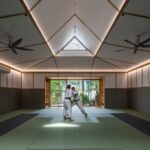
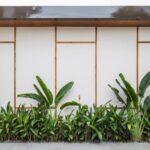
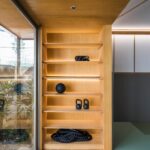
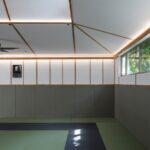
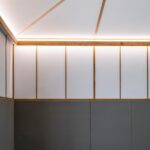
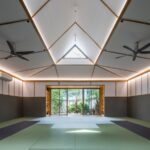
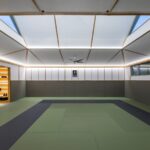
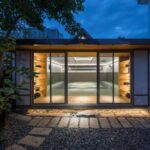
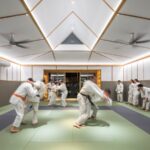

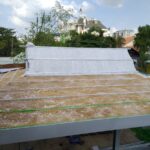
Leave a Reply