Estúdio Oficina embarked on the LK Apartment project with a focus on enhancing the integration between the living room and kitchen while improving ventilation and lighting. This vision led to the demolition of certain walls, resulting in a more spacious master bedroom for the couple.
Seamless Integration and Improved Ventilation
A key aspect of the project was the integration of the laundry area and kitchen, achieved by demolishing select walls. This not only enhanced spatial flow but also facilitated better ventilation and lighting. A cobogó wall separated the laundry area and kitchen, ensuring optimal airflow while maintaining visual connectivity.
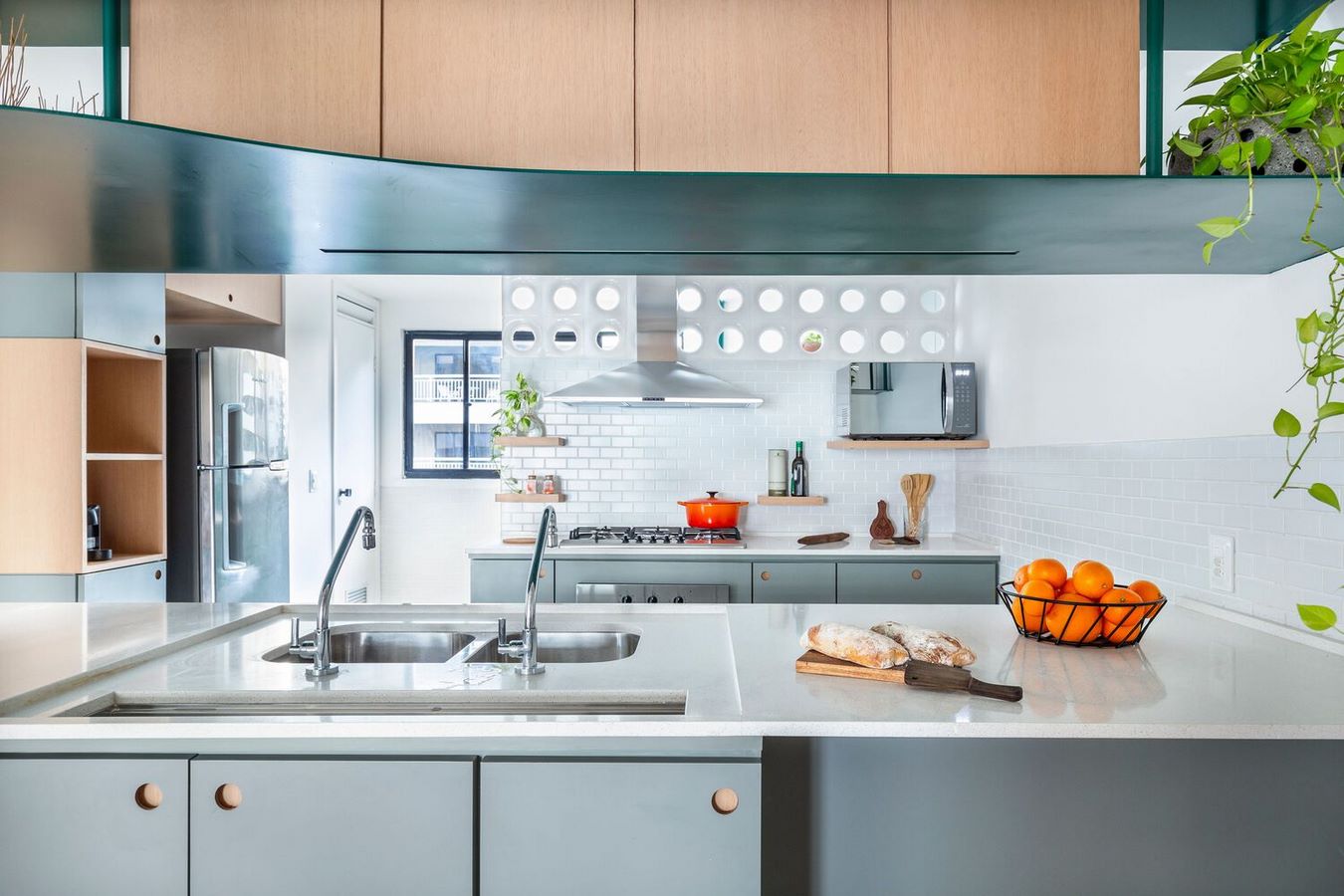
Functional Design Elements
The kitchen and service area were delineated by a Silestone countertop and a carbon steel shelving unit, meticulously designed to balance functionality and aesthetics. The shelving unit, featuring a central space with woodwork and open sides, serves as a focal point, adding both substance and visual lightness to the space. Illuminated by a LED profile, the countertop exudes a warm glow, enhancing its appeal.
Incorporating Architectural Discoveries
An unexpected architectural discovery during construction—the cylindrical rainwater pipe—was seamlessly incorporated into the design. This serendipitous element adds character and intrigue to the space, serving as a unique feature that adds to the apartment’s charm.
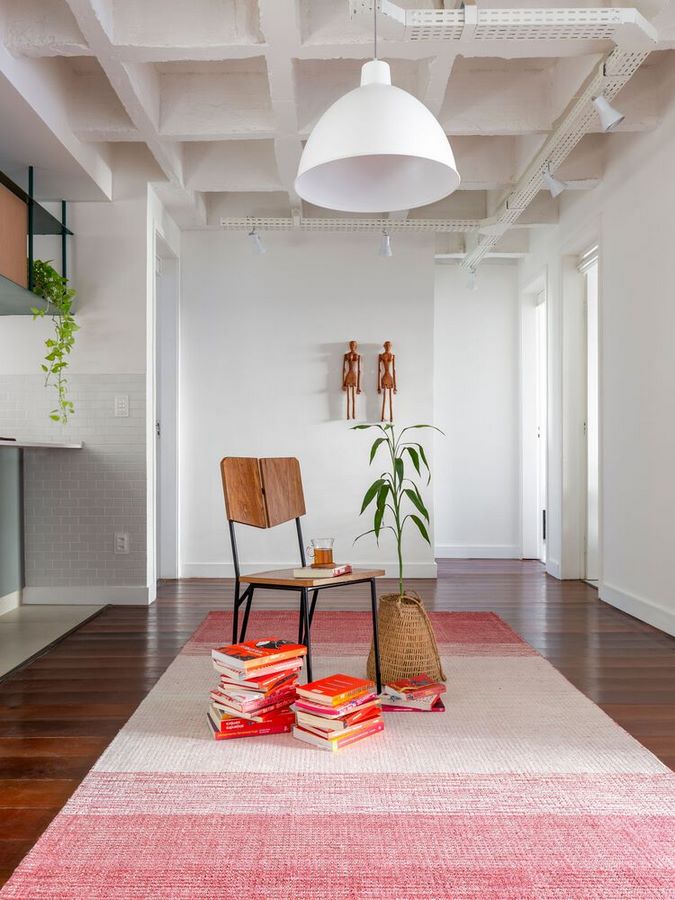
Environmental Comfort and Aesthetic Appeal
Environmental comfort was a paramount consideration in the project. Removing the ceiling in the living room not only increased the ceiling height but also revealed the waffle slabs, which were left exposed and painted white. This design choice not only enhances the sense of spaciousness but also adds a touch of modern elegance to the interior.
Harmonizing Form and Function
Estúdio Oficina’s approach to the LK Apartment project exemplifies a harmonious blend of form and function. Every design element, from the integration of spaces to the incorporation of architectural elements, serves to enhance both the aesthetic appeal and livability of the space. Through thoughtful design interventions, the apartment is transformed into a sanctuary of comfort and style.



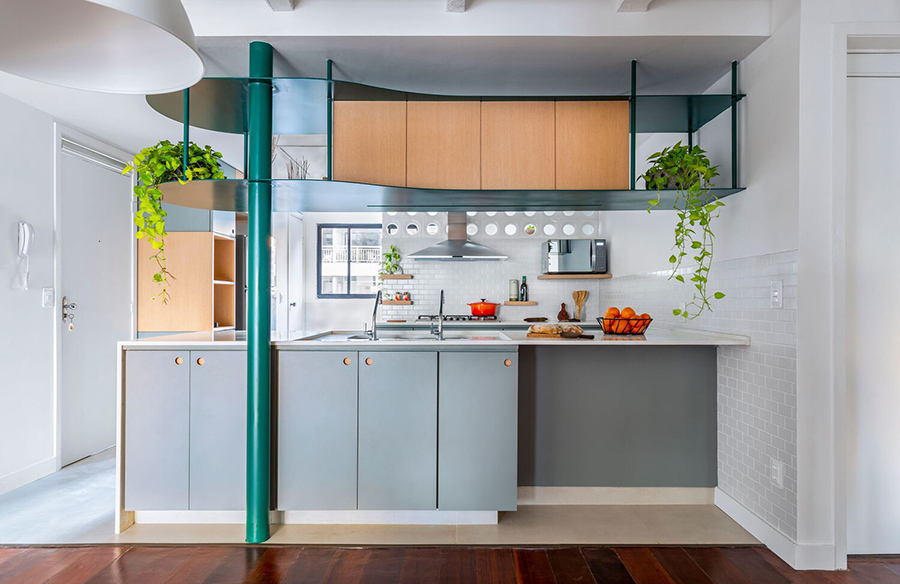
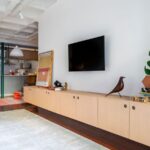
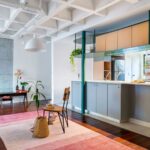
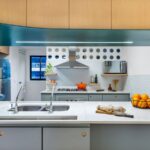
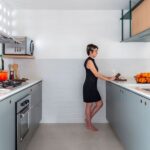
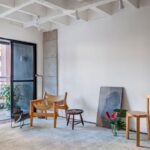
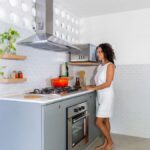
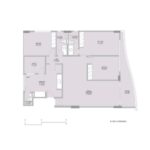
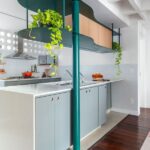

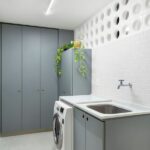
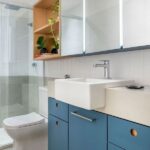
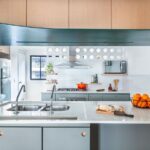
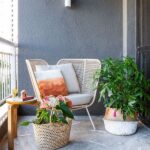
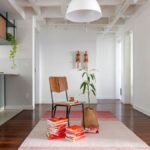
Leave a Reply