The FVS Home Office, crafted by JXA Studio, stands as a testament to architectural innovation, seamlessly integrating functionality with aesthetics. Situated within a densely populated area with limited road access, this multi-functional space caters to various needs including retail, office, and coworking facilities. The design ethos aims to establish an iconic structure that radiates wisdom, tranquility, and vibrancy amidst its urban surroundings.
Architectural Expression and Features
The FVS Home Office boasts a striking architectural expression characterized by a concrete facade punctuated with deliberate gaps. These gaps serve as symbols of pause and release, allowing natural light and air to permeate the interior while also mitigating noise pollution. The use of exposed concrete not only lends a raw and honest aesthetic to the building but also offers practical benefits such as heat and noise reduction with minimal maintenance requirements.
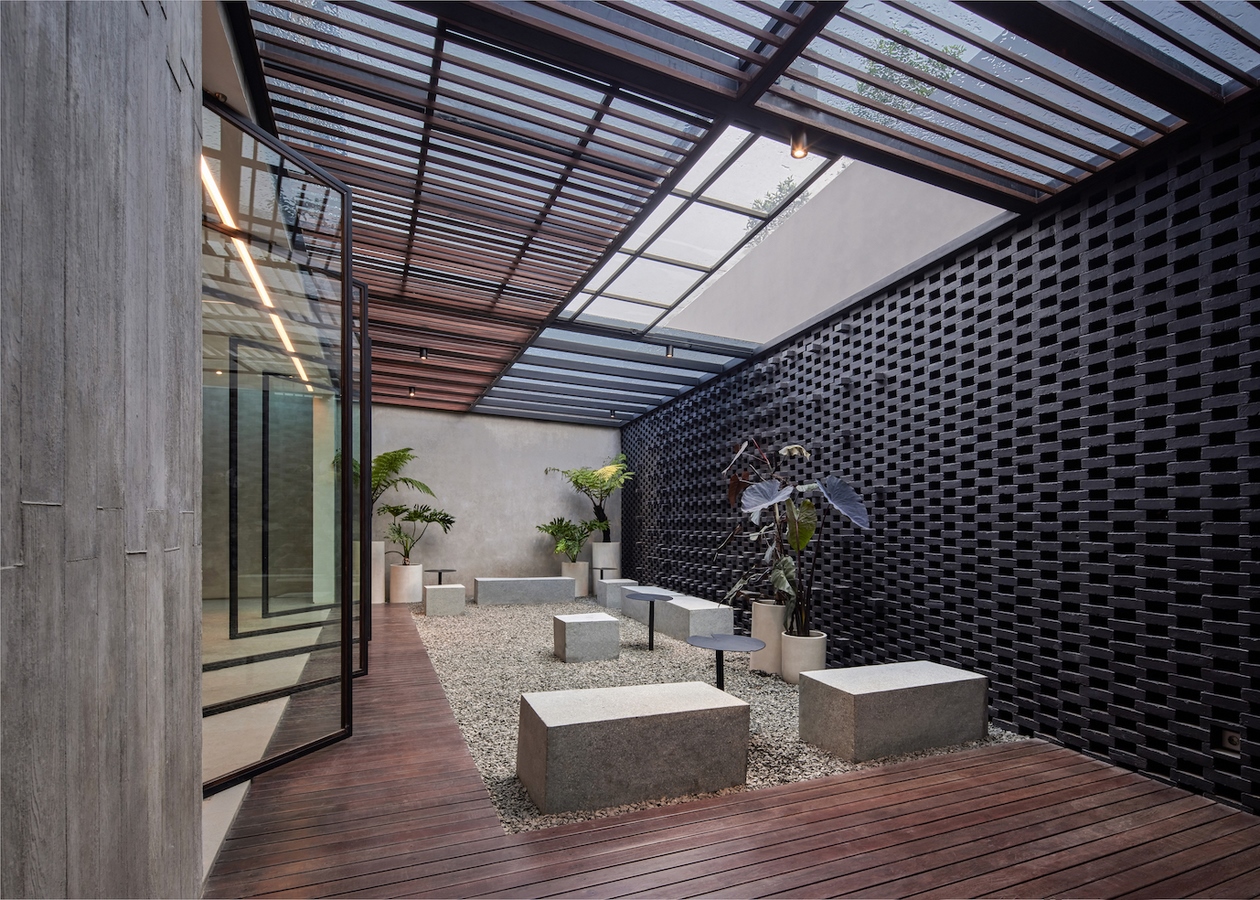
Interior Design and Spatial Layout
Upon entering the ground floor, visitors are greeted by an expansive ironwood floor that spans the retail area. The layout is thoughtfully aligned with the main door opening at the corner of the land, adding a touch of uniqueness and visual intrigue. The circulation flow leads to the central area comprising the pantry, living room, and inner courtyard. The living room features solid wooden lines and a striking spiral staircase, adorned with skylights and roof windows that flood the space with natural light throughout the day.
Interaction and Community Engagement
The orientation of the space encourages interaction with customers and communities, with the courtyard serving as an open discussion area offering privacy. Unique brick patterns and creatively arranged benches contribute to a dynamic and inviting atmosphere. To address the challenges of inclement weather, a smart sliding canopy system is incorporated into the design, providing protection from rain while maintaining an open-air ambiance.
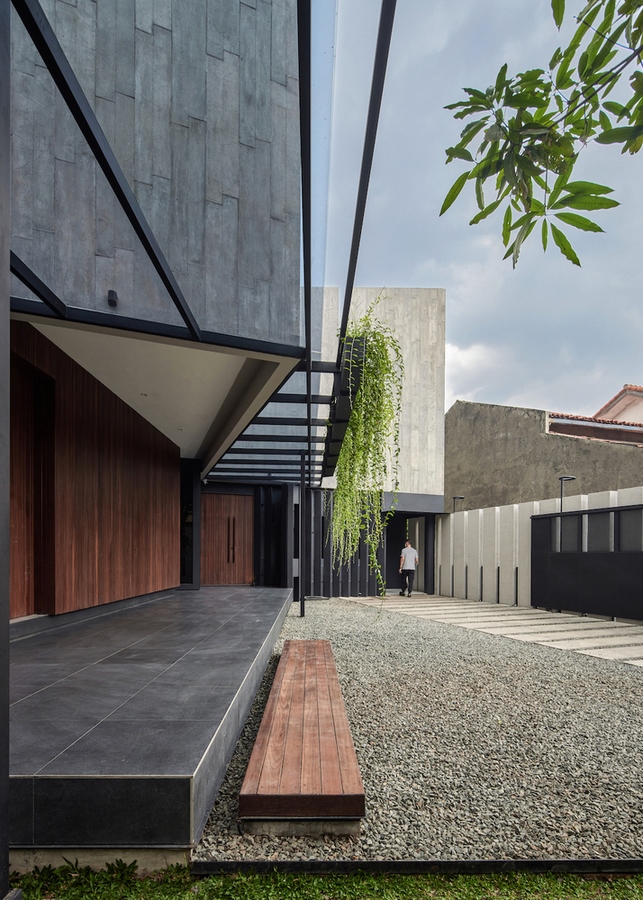
Overall Impact and Message
In essence, the architectural design of the FVS Home Office embodies a message of creativity, collaboration, and business development. It serves as a stimulating environment where occupants are inspired to innovate, collaborate, and thrive in their endeavors. The seamless integration of functionality and aesthetics creates a space that not only meets the practical needs of its users but also elevates their experience, fostering a sense of community and creativity.



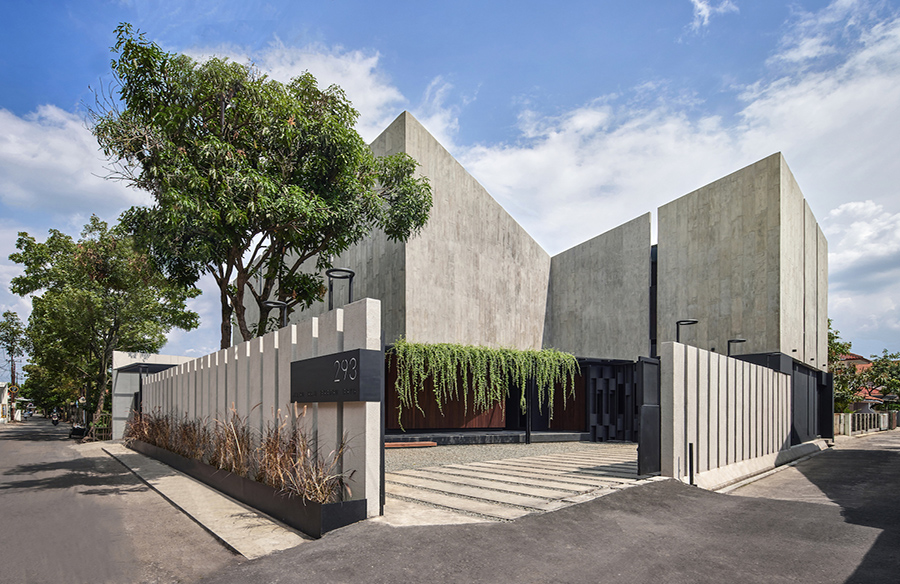
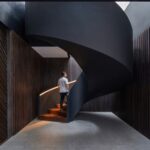
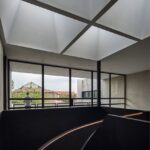
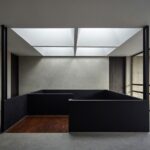
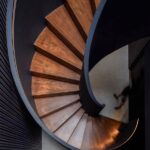
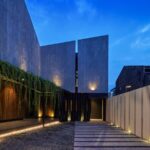
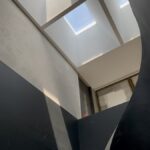
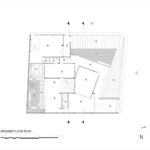
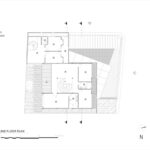
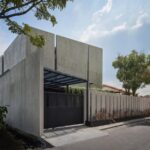
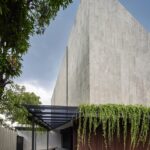
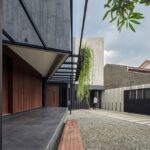
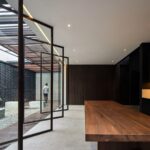
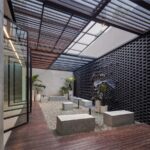
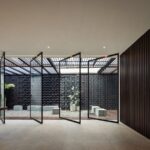
Leave a Reply