Embracing Nature’s Beauty
Nestled amidst the picturesque landscape surrounding Mt. Takayasu, the Office in Yao is a testament to the seamless integration of architecture and nature. Conceived as a two-story wooden office renovation project, this charming workspace is enveloped by an enchanting garden that evolves with the changing seasons, reflecting the client’s passion for gardening and the vibrant hues of the surrounding flora.
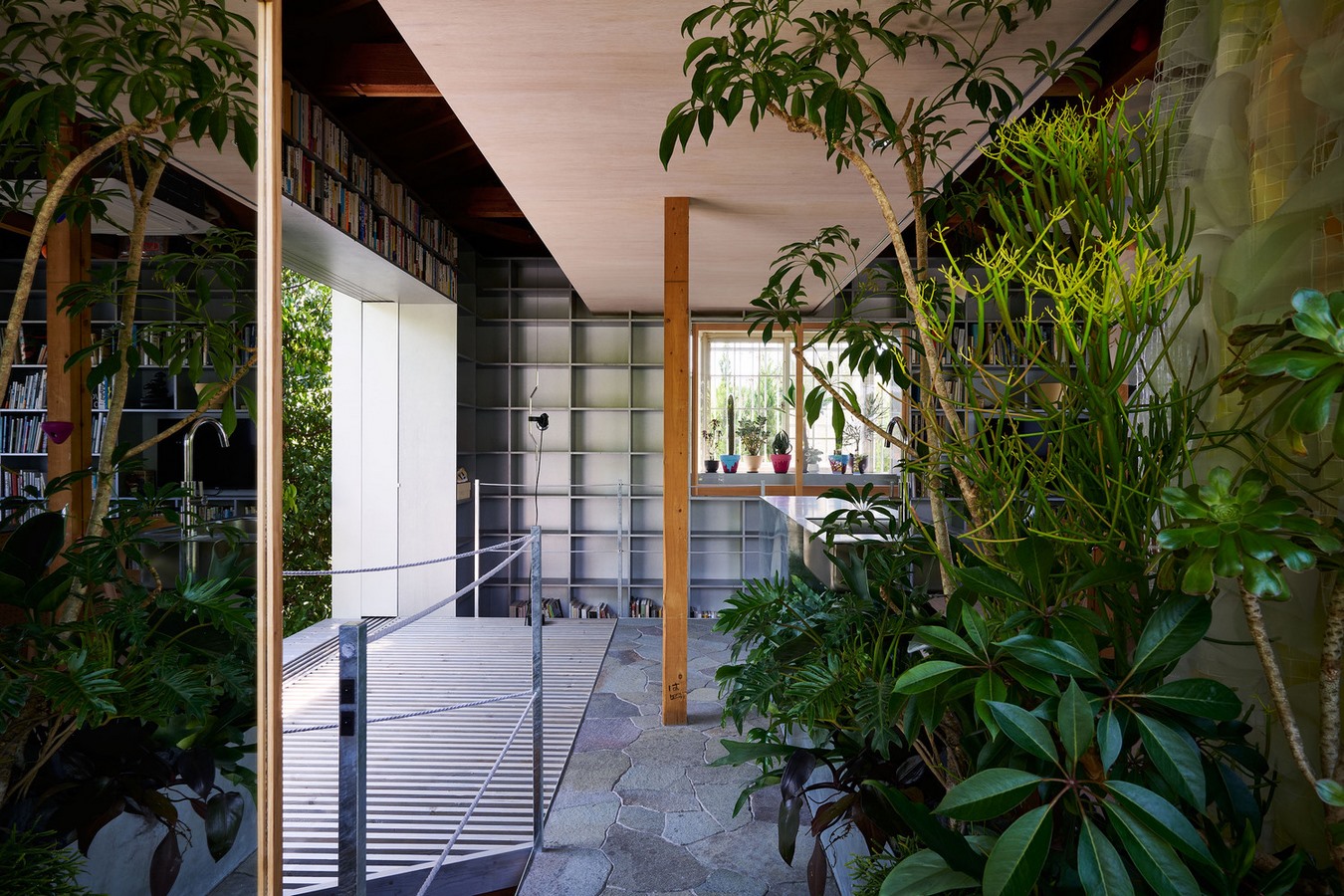
Maximizing Natural Light and Views
The existing building boasted numerous bay windows, offering glimpses of the captivating scenery outside. Recognizing the potential of these architectural features to blur the boundaries between interior and exterior spaces, the design team embarked on a journey to reimagine the office environment, harnessing the full potential of the natural surroundings.
Redefining Architectural Elements
While bay windows traditionally serve to extend interior spaces outward, OHArchitecture sought to push the boundaries further by introducing the concept of “intrude windows.” Unlike conventional bay windows, these innovative architectural elements invite the outside in, blurring the distinction between indoor and outdoor realms. Each window serves as a portal, seamlessly connecting the office interior with the enchanting landscape beyond.
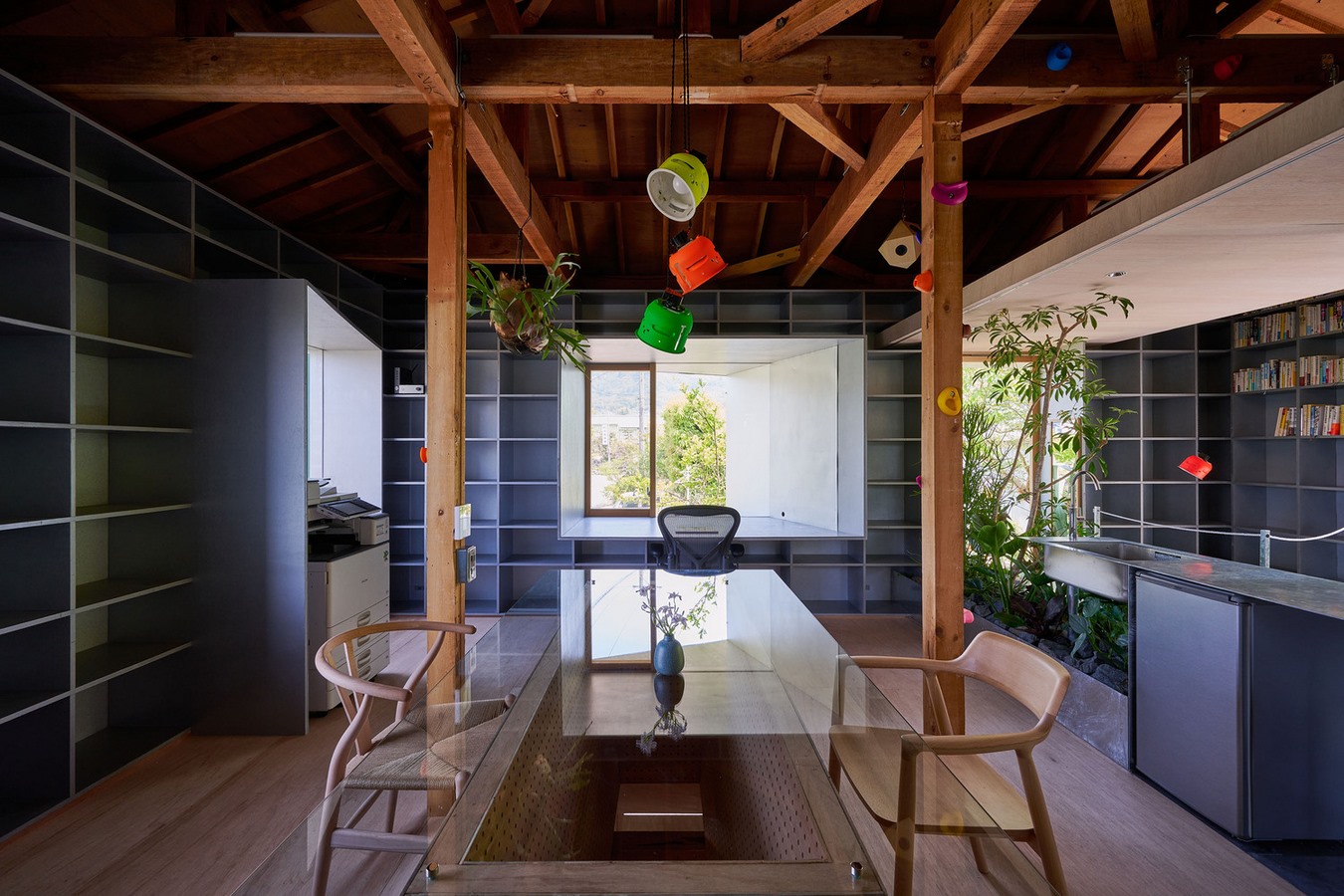
A Sanctuary for Creativity
By strategically positioning these “intrude windows” throughout the office, the interior spaces are infused with the soothing presence of nature, fostering a serene and inspiring atmosphere conducive to creativity and productivity. It’s not just an office; it’s a sanctuary where gardeners can immerse themselves in their craft while being enveloped by the beauty of the natural world.
Conclusion: Bridging the Gap Between Work and Nature
In essence, the Office in Yao embodies the ethos of harmonious coexistence with nature, transforming the workplace into a tranquil oasis where creativity flourishes and inspiration abounds. With its innovative architectural interventions and deep reverence for the surrounding environment, this unique office space offers a glimpse into a future where architecture and nature converge seamlessly, creating spaces that elevate the human experience and nourish the soul.



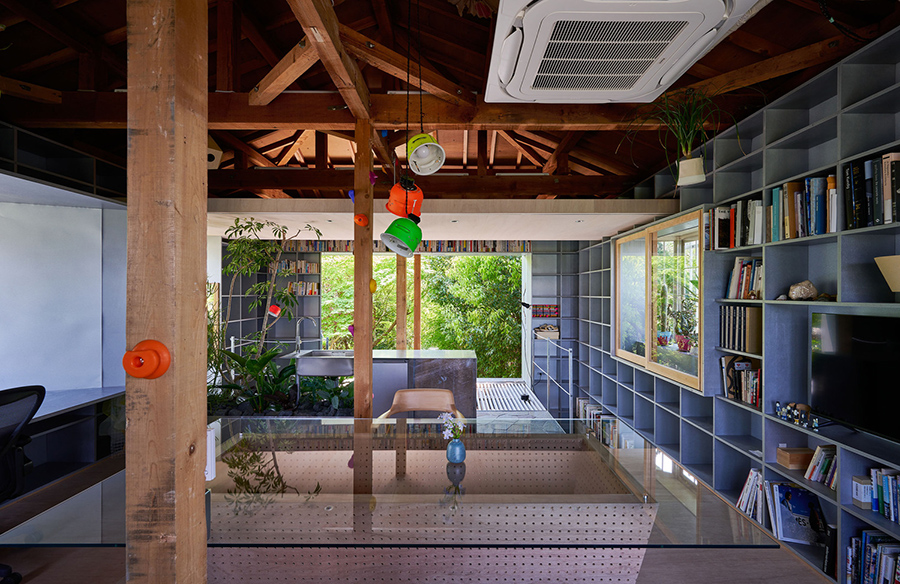
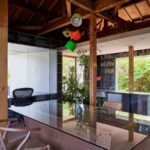
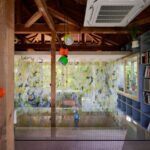
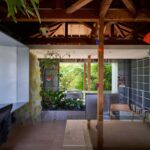
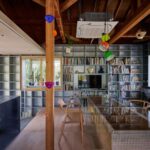
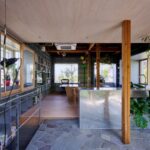
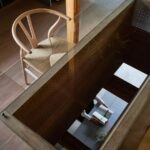
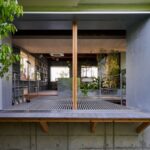
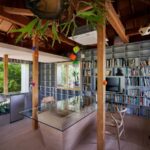

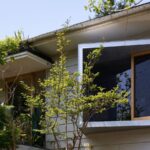
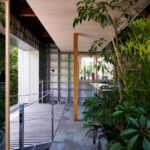
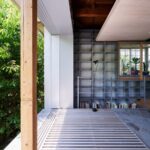
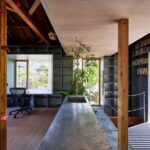
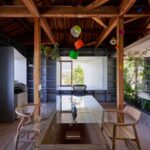
Leave a Reply