Strategic Location and Design Challenges
The M Stand Coffee project, nestled on a corner of the internal road within Baoshan Touch Mall, occupies a strategic position along the bustling thoroughfare leading out of the metro station. With two entrances facing different roads and considerable distance between them, the challenge lay in creating a cohesive and efficient space that seamlessly integrates with its surroundings.
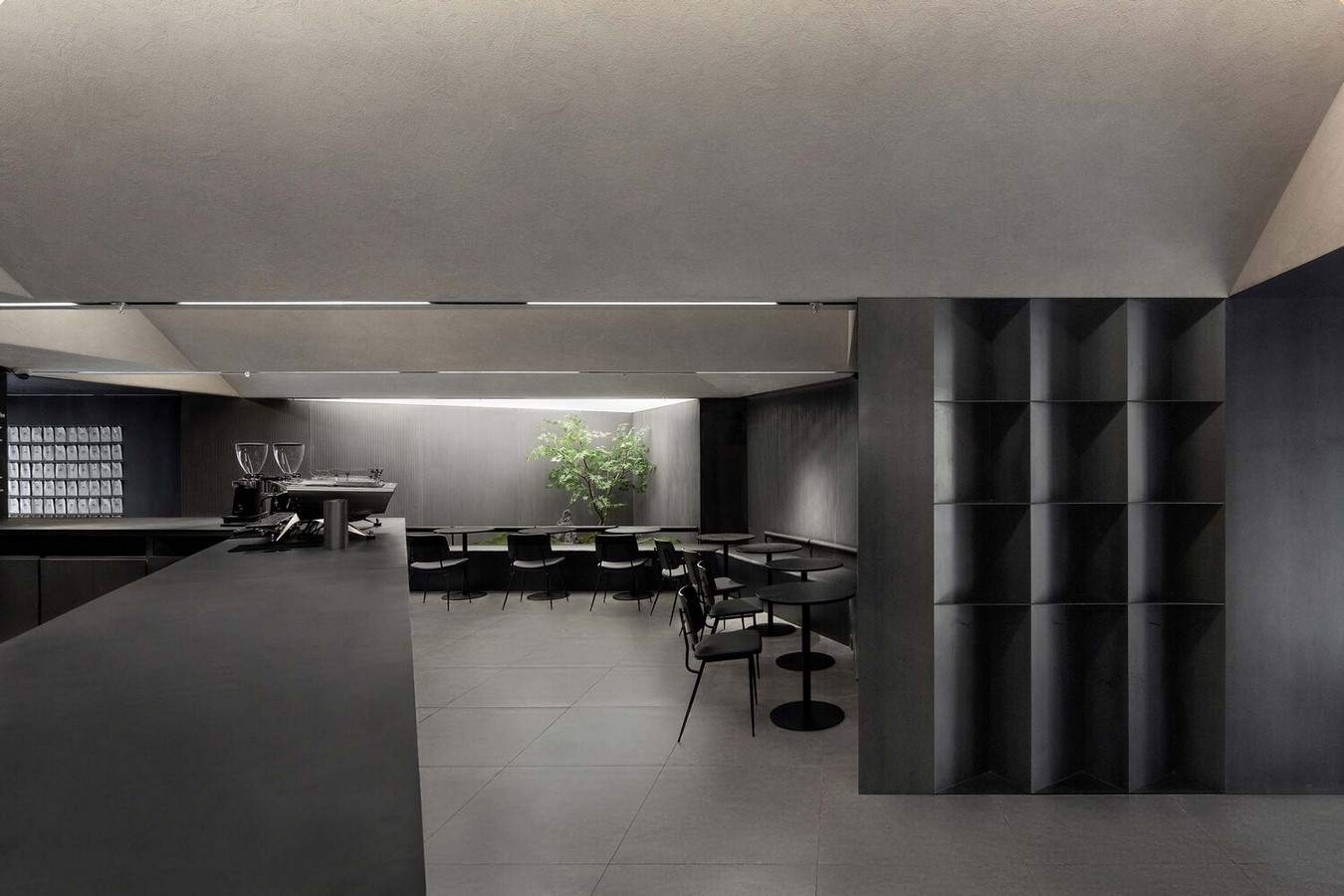
Optimizing Spatial Layout
The primary obstacle within the indoor space was a column at the main entrance, which significantly narrowed the area and disrupted the flow. To address this issue, the architects introduced a diagonal axis into the plan, effectively circumventing obstacles and streamlining circulation. This strategic shift not only optimizes the spatial layout but also shortens the distance between entrances, facilitating a smoother journey for customers from ordering to departure.
Captivating Façade Design
Externally, the narrow road outside the project demanded a design that would capture the attention of passersby amidst their hurried pace. The utilization of an edge-on façade serves this purpose well, creating visual interest and drawing customers’ focus. Moreover, the staggering axes generate intriguing gray spaces and illuminated corners, enhancing the overall aesthetic appeal while cleverly concealing structural elements and rear services within the interspace.
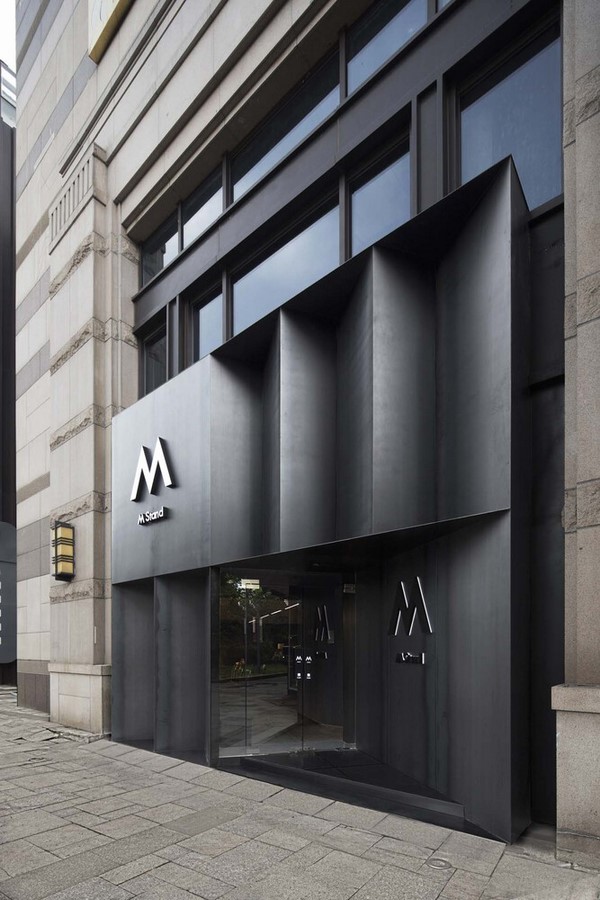
Contrasting Material Palette
A deliberate contrast is achieved through the use of weathering steel in both the façade and interior materials, offering a striking juxtaposition against the haphazard use of stone materials. Additionally, light-colored painting on the top slope imparts a sense of order and brightness to the space, enhancing its visual appeal and functionality.
Design Philosophy
In tackling the challenges posed by the Touch Mall M Stand project, Atelier RAW Architecture returns to the fundamental essence of spatial design, prioritizing accurate modeling and conceptualization to create spaces with genuine significance rather than surface-level embellishment. Through thoughtful design and meticulous attention to detail, M Stand Coffee emerges as a testament to the transformative power of architectural ingenuity.



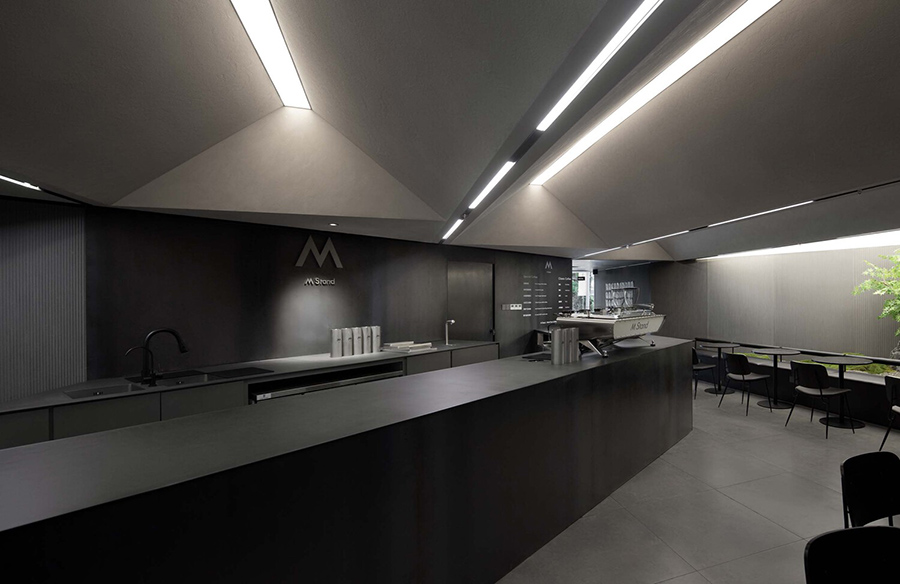
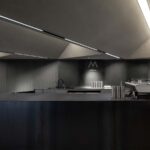
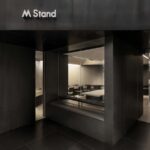
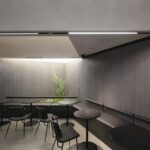

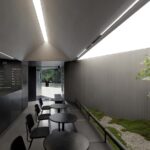
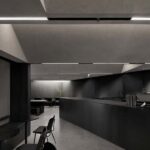
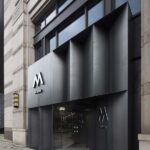
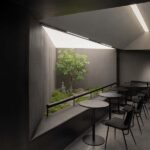
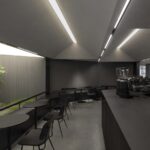
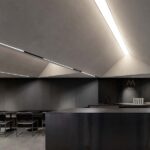

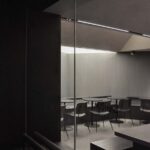
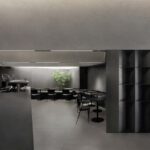
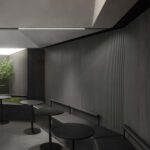
Leave a Reply