Architectural Reimagination
Nestled within a modernist edifice in Brussels, architects Bérénice and Mathieu embarked on a mission to transform a modest 38m2 studio into a functional, minimalist, and sculptural abode. Their endeavor was centered on crafting a modular architecture capable of seamlessly accommodating the diverse lifestyles of its inhabitants.
Spatial Organization
The studio’s layout is anchored by a luminous living area that opens up to a picturesque vista of verdant foliage. Flanking this central zone are auxiliary spaces strategically positioned to foster versatility. A paramount objective was to fashion a singular, expansive environment conducive to the amalgamation of diverse activities. Leveraging custom-made furnishings, the architects delineated intimate alcoves while optimizing storage capacity, resulting in an ensemble that exudes sculptural allure. The interplay of sleek monochromatic volumes imbues the space with a sense of tranquility.
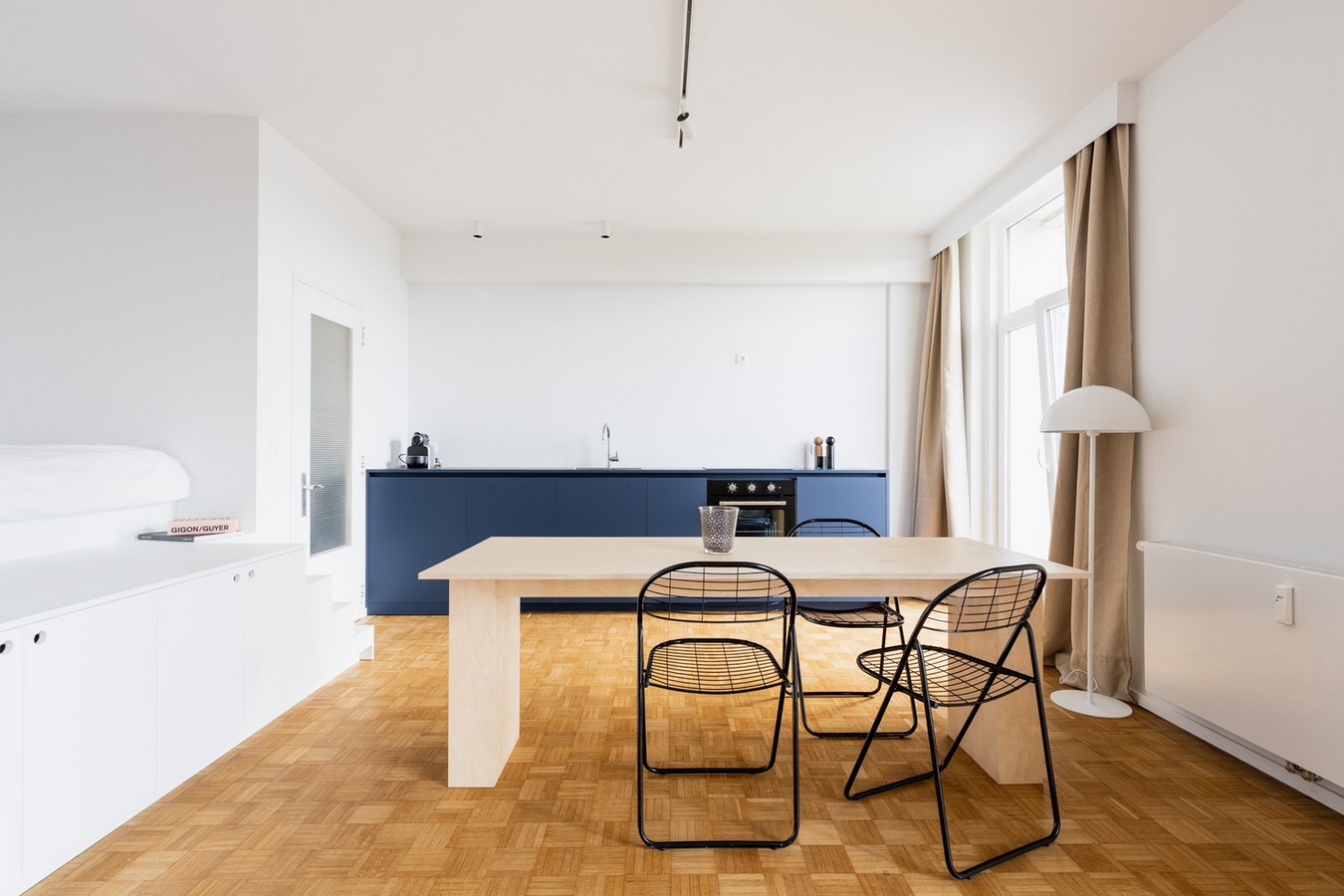
Intimate Enclosures within an Open Expanse
A raised platform configuration was conceived to imbue the open-plan setting with a sense of privacy, affording occupants the comforting sensation of being ensconced within a cocoon amidst the sprawling living quarters. This bespoke furnishing element serves a dual purpose, fostering conviviality while discreetly concealing ample storage compartments.
Tranquil Sanctuaries
Elevating tranquility, a full-height dressing area, accompanied by an adjoining workstation, offers a serene sanctuary tailored to individual preferences. The kitchen unit, conceived as a singular objet d’art, seamlessly integrates into the living quarters, epitomizing a monochromatic aesthetic that accentuates the studio’s refined allure. Extending seamlessly into the bathroom, this design continuum blurs spatial boundaries, engendering a sense of fluidity that transcends from communal to private realms, thereby fostering architectural cohesion.
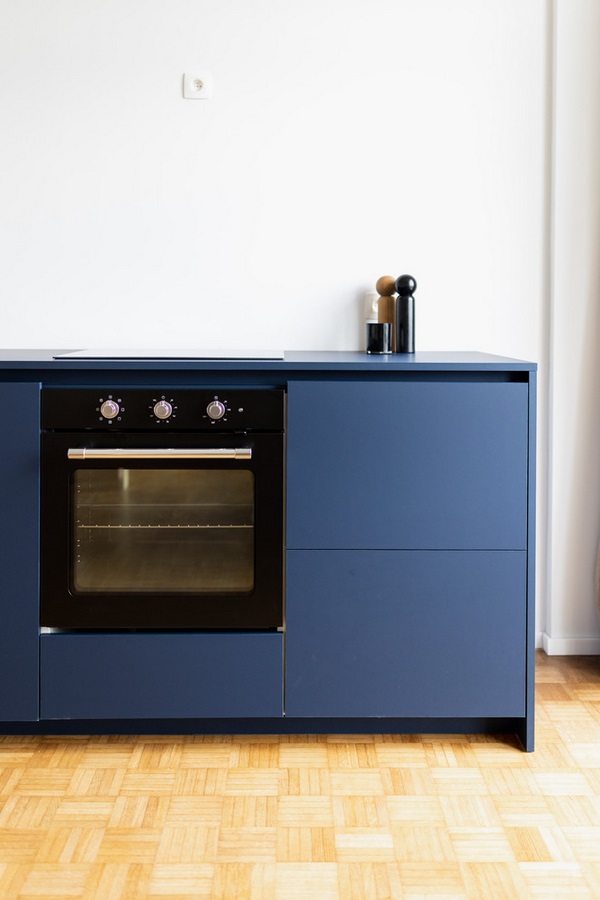
Bold Bathing Spaces
The bathroom emerges as a testament to bold juxtaposition, marrying geometric patterns with veined stone accents to create a captivating visual tableau. The judicious inclusion of timeless marble infuses an element of sophistication, accentuating the innate beauty of the materials employed. Throughout the project, meticulous attention was devoted to preserving the heritage elements of the modernist structure, with painstaking efforts undertaken to restore the mosaic parquet flooring, refurbish the doors, and retain the original terracotta tiles that define the entrance. Embracing a commitment to quality craftsmanship, the architects sought to fashion a space imbued with longevity and aesthetic harmony, seamlessly adapting to the dynamic lifestyles of its inhabitants.



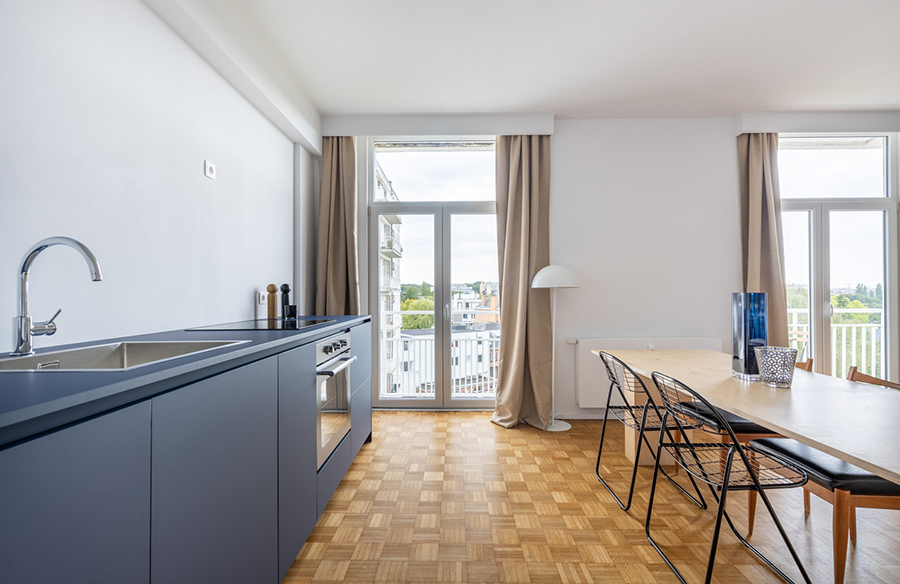
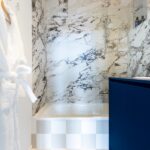
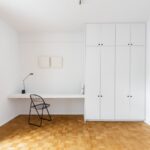
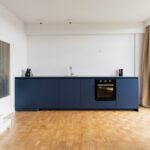
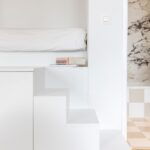
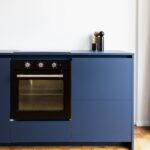
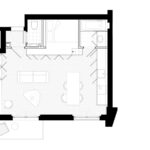
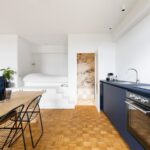
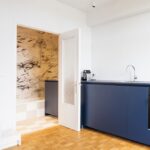
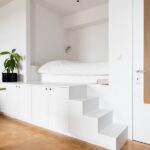
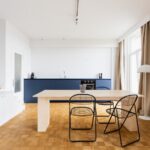
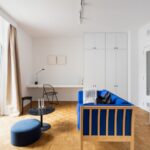
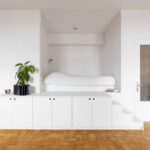
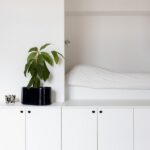
Leave a Reply