Situated in Marvila, a historic industrial district in Lisbon undergoing urban rejuvenation, the Marvila Apartment by KEMA Studio stands as a beacon of transformation in the heart of the city. The project aimed to breathe new life into an attic apartment lacking in livability, envisioning it as a luminous sanctuary atop the building, offering panoramic vistas of the Tagus River and the surrounding urban landscape.
Structural Intervention
The apartment’s previous layout and structural deficiencies necessitated a comprehensive overhaul, including the replacement of the entire roof and interior reconstruction. By reimagining the space and reconfiguring the stairs’ geometry, the architects introduced functional elements like a bathroom and a more welcoming entrance, revitalizing the apartment’s functionality and aesthetic appeal.
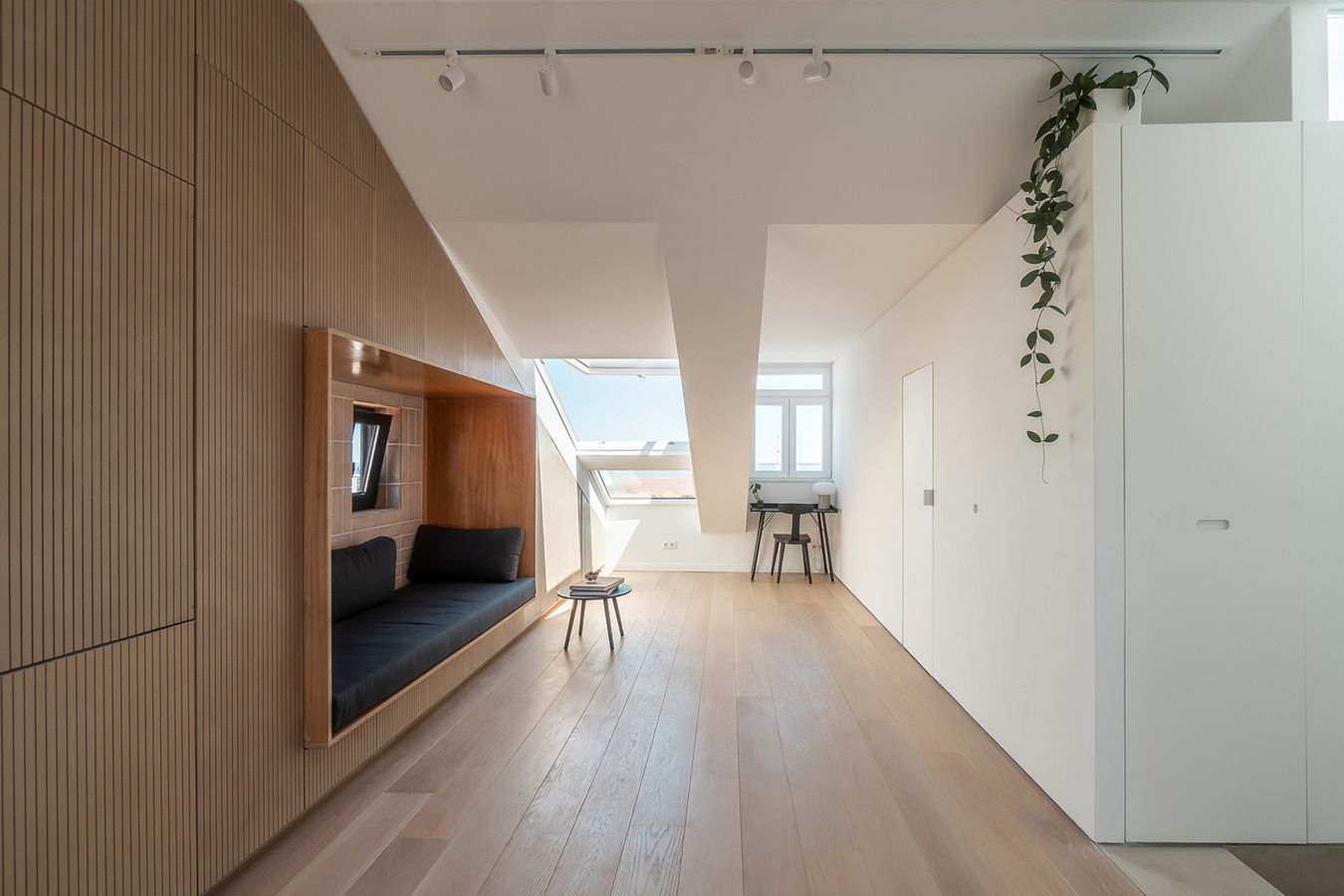
Openness and Brightness
A central objective of the project was to maximize openness and natural light within the space. This was achieved by segregating private areas, such as the bedroom and bathroom, into a separate volume, while the living room remained an expansive, unobstructed area. Additionally, the integration of storage and a kitchenette along the living room’s periphery further optimized space utilization and enhanced thermal insulation.
Illumination and Atmosphere
To infuse the apartment with ample natural light, the design incorporated four new skylights and two dormer windows, fostering transparency and connectivity with the outdoors. Where direct light was not feasible, strategic placement of glazed strips facilitated the diffusion of indirect light, contributing to a warm and inviting ambiance. Mirrors strategically positioned throughout the interior augmented the sense of spaciousness and luminosity, amplifying the apartment’s allure.
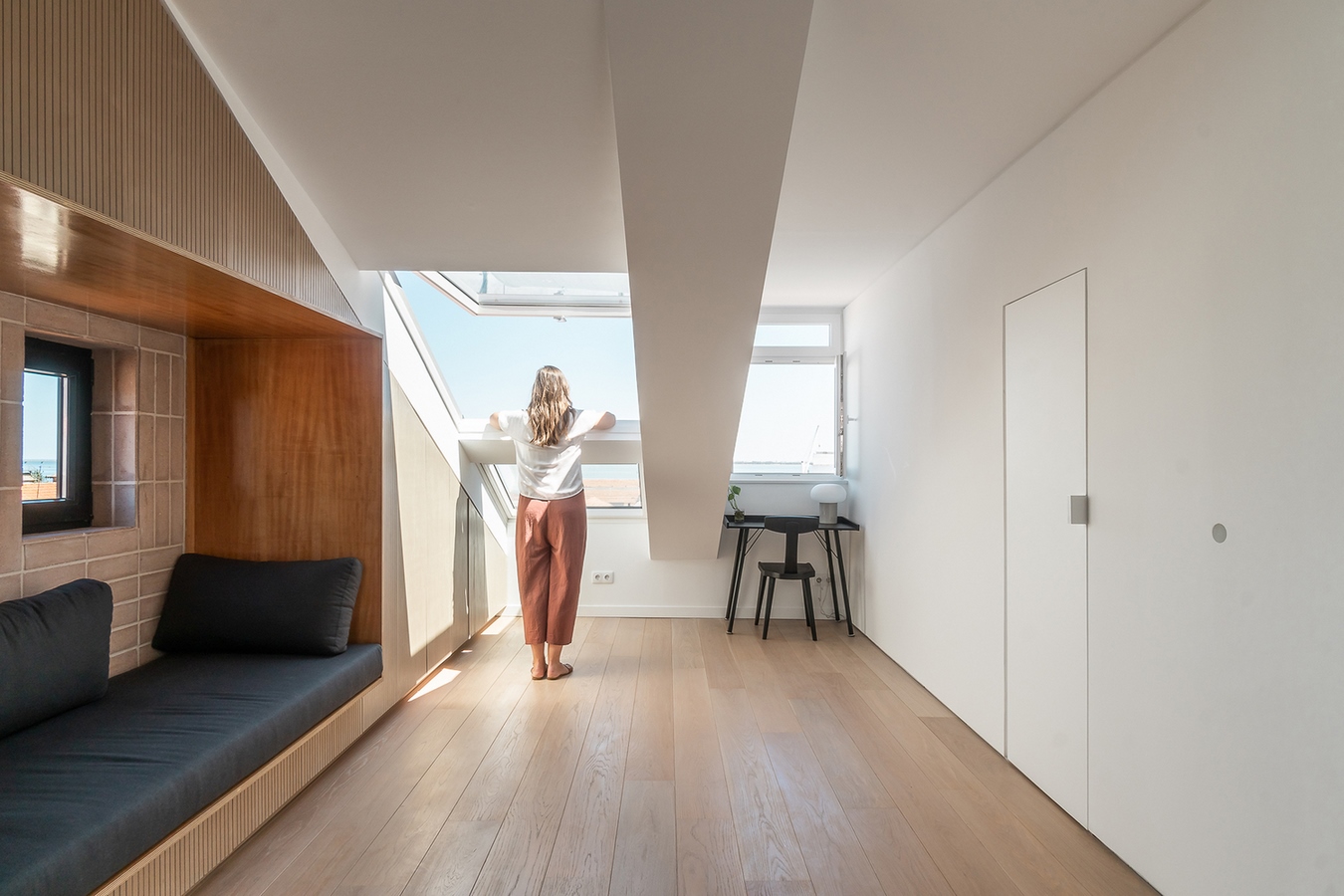
Materiality and Aesthetic
In line with the industrial heritage of Marvila, the design palette embraced sustainable and eco-friendly materials, including fiber cement, colored wood fiber, plywood, metal, brick tiles, and wood. This conscientious selection not only pays homage to the neighborhood’s industrial past but also aligns with the studio’s commitment to responsible design practices. The minimalist aesthetic, punctuated by decorative elements in metal and brick, further enhances the apartment’s industrial charm while maintaining a contemporary sensibility.
Conclusion
Through meticulous planning and thoughtful design, the Marvila Apartment by KEMA Studio embodies a harmonious blend of modernity and heritage, breathing new vitality into the historic fabric of Marvila. The resulting space is not only functional and luminous but also a testament to the transformative power of architecture in revitalizing urban communities.



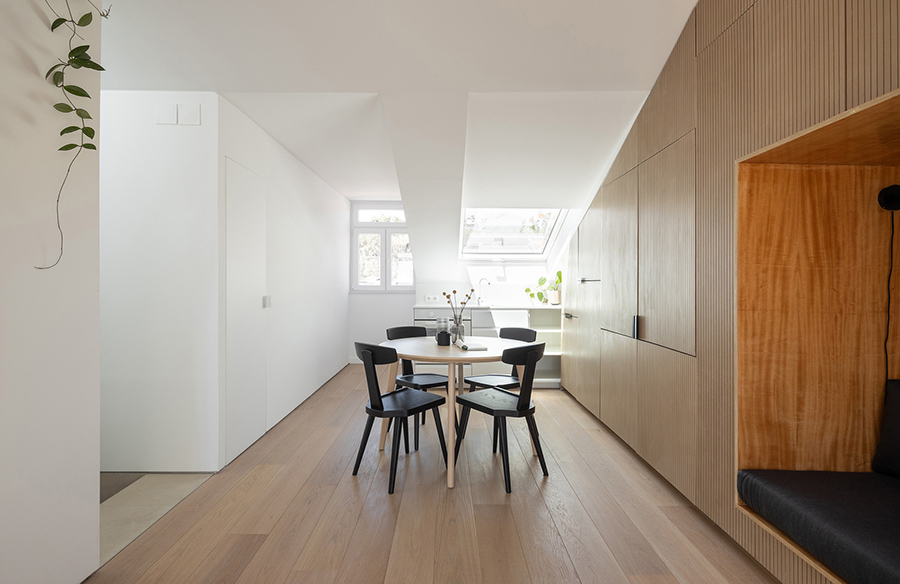
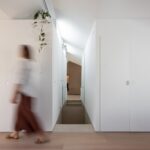
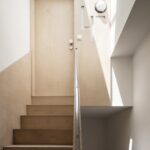
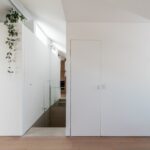
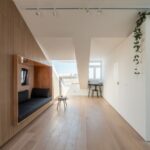
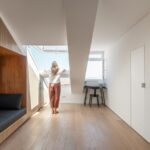
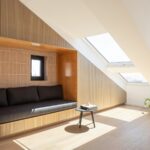
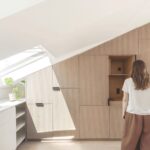
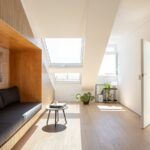
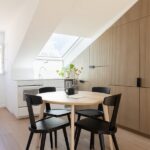
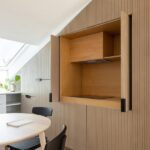
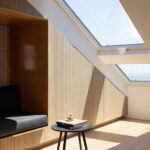
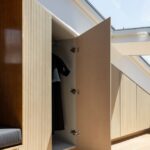
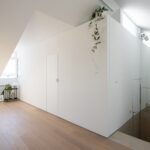
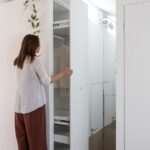
Leave a Reply